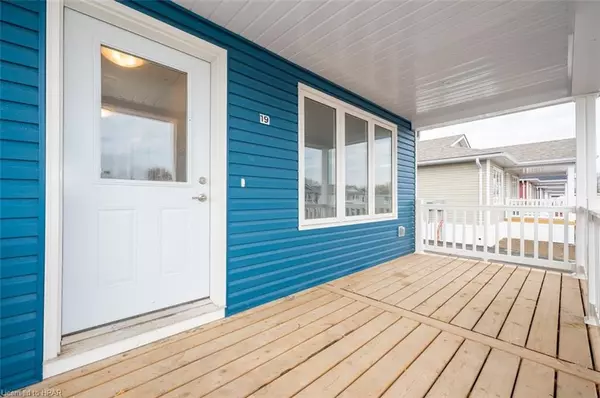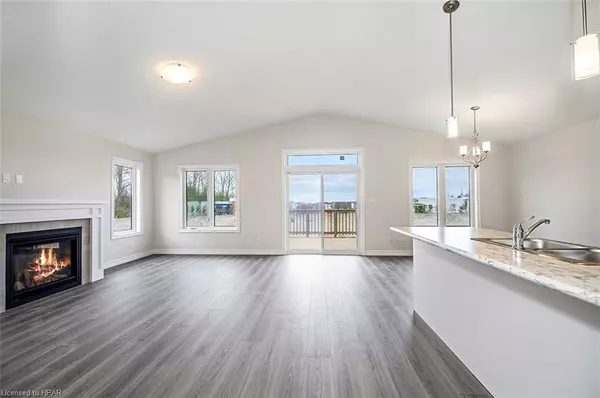UPDATED:
12/24/2024 02:35 PM
Key Details
Property Type Single Family Home
Sub Type Detached
Listing Status Active Under Contract
Purchase Type For Sale
Square Footage 1,113 sqft
Price per Sqft $321
MLS Listing ID X11880211
Style Bungalow
Bedrooms 2
Annual Tax Amount $2,484
Tax Year 2024
Property Description
Step inside to find a spacious living, kitchen, and dining area with vaulted ceilings and an abundance of natural light pouring through large windows, creating a bright and inviting atmosphere. Cozy up by the elegant fireplace or entertain guests with ease in this airy space.
With two comfortable bedrooms and two stylish bathrooms, this home offers both convenience and privacy. Enjoy the outdoors on the expansive deck, perfect for unwinding or hosting gatherings.
As a resident of Huron Haven Village, you'll also have access to fantastic community amenities, including a refreshing pool and a versatile clubhouse—ideal for socializing, staying active, and enjoying leisure time with family and friends.
This move-in-ready home combines contemporary features with a welcoming community atmosphere, making it the perfect place to start your new chapter. Don't miss out on this exceptional opportunity to live in Huron Haven Village. Call today for more information!
Location
Province ON
County Huron
Community Colborne
Area Huron
Zoning R4
Region Colborne
City Region Colborne
Rooms
Family Room Yes
Basement None
Kitchen 1
Interior
Interior Features Water Heater Owned
Cooling Central Air
Fireplaces Number 1
Fireplaces Type Living Room
Inclusions Built-in Microwave, Dishwasher, Refrigerator, Stove, Hot Water Tank Owned
Exterior
Exterior Feature Deck, Porch
Parking Features Private, Other
Garage Spaces 2.0
Pool None
Roof Type Asphalt Shingle
Exposure South
Total Parking Spaces 2
Building
Foundation Not Applicable
New Construction true
Others
Senior Community No




