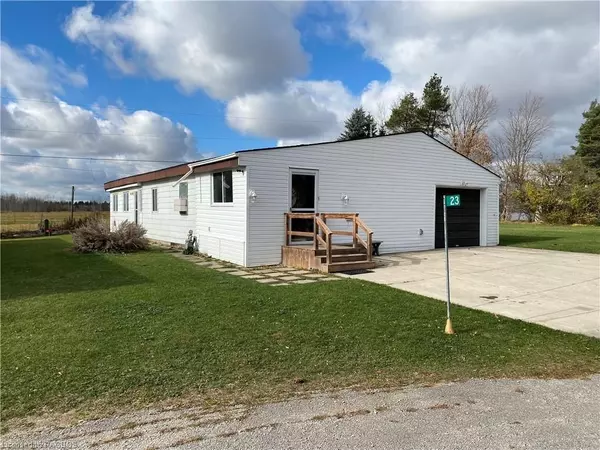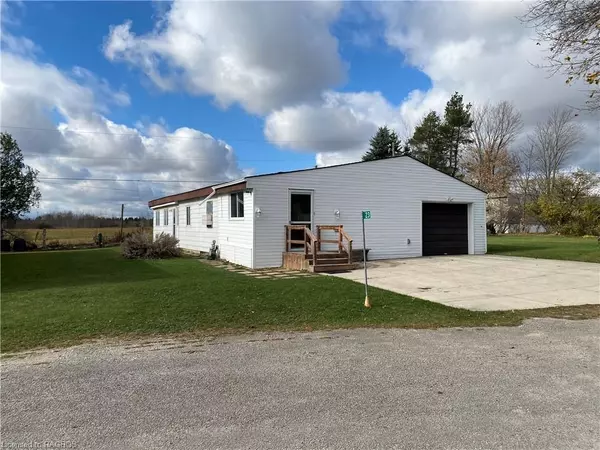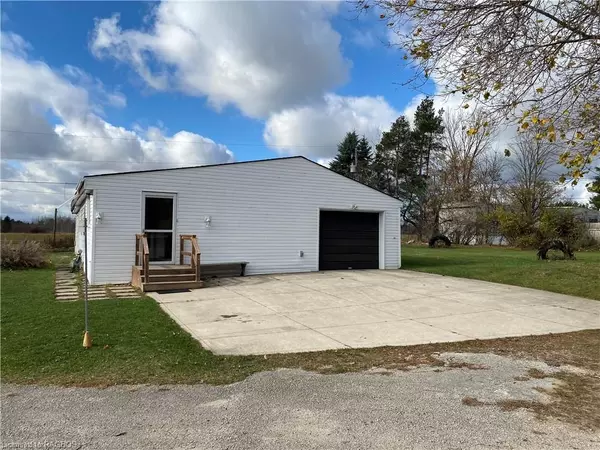REQUEST A TOUR If you would like to see this home without being there in person, select the "Virtual Tour" option and your agent will contact you to discuss available opportunities.
In-PersonVirtual Tour
$199,900
Est. payment /mo
3 Beds
1 Bath
900 SqFt
UPDATED:
01/02/2025 01:48 AM
Key Details
Property Type Mobile Home
Sub Type MobileTrailer
Listing Status Active
Purchase Type For Sale
Square Footage 900 sqft
Price per Sqft $222
MLS Listing ID X11880002
Style Other
Bedrooms 3
Annual Tax Amount $480
Tax Year 2024
Property Description
Discover comfortable, affordable living in this spacious ‘bungalow-style' mobile home in Country Village Mobile Home Park, ideally backing onto an open field. Enjoy lovely views, a private yard with mature landscaping, and a welcoming enclosed front porch. This home is larger than it appears, featuring an accommodating foyer, an open-concept kitchen and living area, three bedrooms (two with walk-in closets), a good-sized bathroom, a laundry room, and a heated single garage (heated by separate furnace). The attached garage includes a bonus storage and workshop area, perfect for a ‘man cave' or hobby space! While some updates may be desired, some improvements include replaced roof shingles & double-wide concrete driveway offering ample parking. The home has been well cared for and is move-in ready, offering a great opportunity to make it your own. This property is ideal for retirees or young families seeking a budget-friendly option. Located just a short drive to Hanover and a bit further to Walkerton, this home combines convenience with a peaceful setting. Lease fee for new owner will be: $358/mo. (including water) plus $25/mo. water testing fee plus $40/mo. taxes for total monthly obligation to the park of $423/mo.
Location
Province ON
County Bruce
Community Brockton
Area Bruce
Region Brockton
City Region Brockton
Rooms
Basement Unknown
Kitchen 1
Interior
Interior Features Separate Heating Controls, Water Heater Owned
Cooling None
Fireplace No
Heat Source Gas
Exterior
Exterior Feature Privacy, Year Round Living, Private Entrance
Parking Features Private Double, Other
Garage Spaces 4.0
Pool None
View Garden, Clear
Roof Type Asphalt Shingle
Topography Flat,Level
Exposure West
Total Parking Spaces 5
Building
Unit Features Hospital
New Construction true
Read Less Info
Listed by Wilfred McIntee & Co Limited




