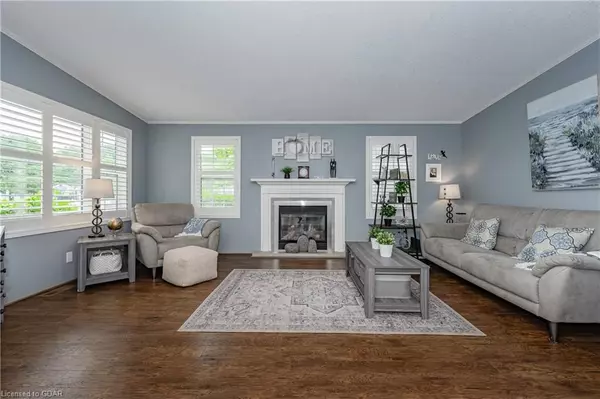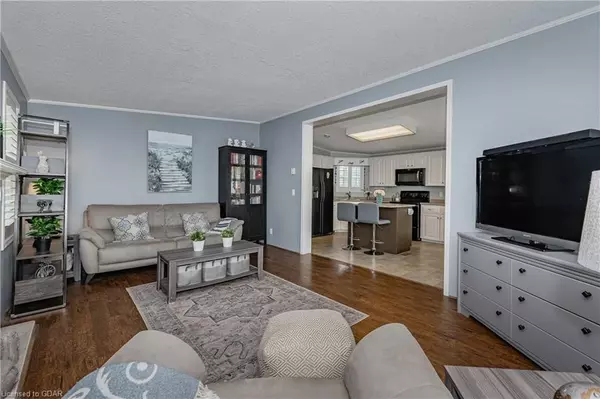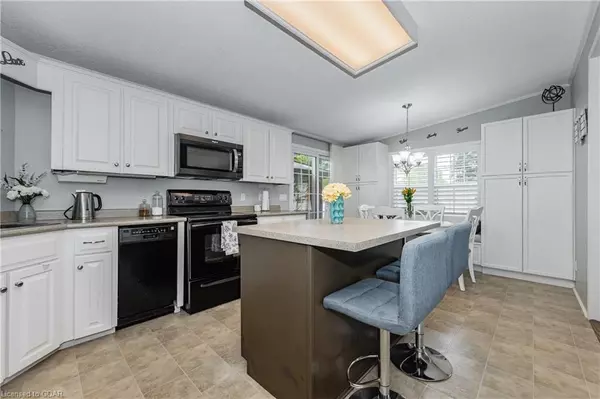REQUEST A TOUR If you would like to see this home without being there in person, select the "Virtual Tour" option and your agent will contact you to discuss available opportunities.
In-PersonVirtual Tour
$595,000
Est. payment /mo
2 Beds
2 Baths
UPDATED:
02/13/2025 03:39 PM
Key Details
Property Type Condo
Sub Type Common Element Condo
Listing Status Active Under Contract
Purchase Type For Sale
Approx. Sqft 1000-1199
Subdivision Rural Puslinch
MLS Listing ID X11879780
Style Bungalow
Bedrooms 2
HOA Fees $593
Annual Tax Amount $1,901
Tax Year 2024
Property Sub-Type Common Element Condo
Property Description
Welcome to your dream home in Mini Lakes, a serene and idyllic community! This warm and cozy residence offers the perfect blend of comfort and convenience. Nestled in a peaceful and quiet neighbourhood, you'll enjoy the tranquility (no traffic or sirens), making it the ideal retreat from the hustle and bustle of city life. Enjoy efficient open concept living, cooking and entertaining while watching the lovely gas fireplace. The kitchen offers abundant cupboard and counter space and convenient built-ins beside the dining table. A large deck almost doubles your entertainment space where you can enjoy evenings under the stars or inside the screened gazebo. The primary bedroom with walk in closet and ensuite bathroom allows you to pamper yourself while your guests can enjoy the four piece main bathroom. There is plenty of room for two cars and a golf cart in this oversized driveway and there is a large side yard with two storage sheds. Stroll across the street to the pool and community centre. Mini Lakes is the most sought-after lifestyle gated community in Southern Ontario. Located only 5 minutes from the 401 and the bustling South end of Guelph, which provides all the necessary amenities for shopping, entertainment and healthcare. Residents enjoy spring fed lakes, fishing, canals, heated pool, recreation centre, bocce courts, library, trails, gardens allotments, walking club, dart league, golf tournament, card nights, etc. Don't miss out on this opportunity to own a piece of paradise in such a delightful community. Schedule a viewing today and discover the perfect place to call home! Mini Lakes is a Common Elements Condominium Community with residents having freehold title to the land they reside on (POTL) with a monthly fee of $593.00
Location
Province ON
County Wellington
Community Rural Puslinch
Area Wellington
Rooms
Family Room No
Basement None
Kitchen 1
Interior
Interior Features Water Heater
Cooling Central Air
Fireplace No
Heat Source Gas
Exterior
Parking Features Other
Roof Type Asphalt Shingle
Exposure South
Total Parking Spaces 2
Building
Story 1
Foundation Slab
Locker None
New Construction false
Others
Pets Allowed Restricted
Read Less Info
Listed by Royal LePage Royal City Realty Brokerage




