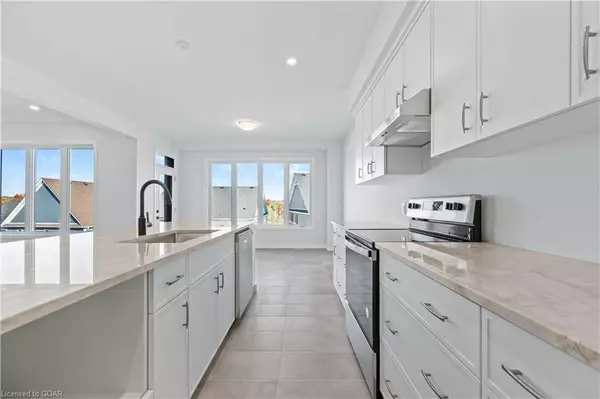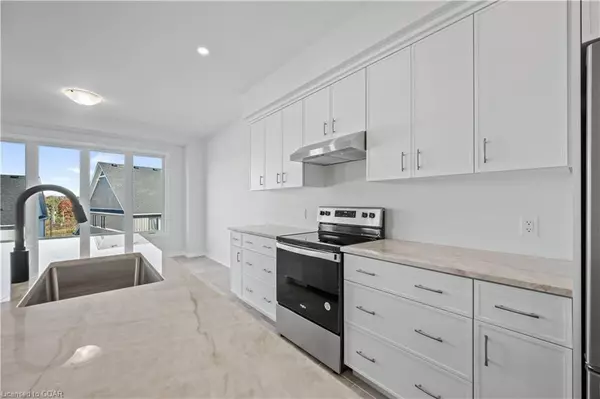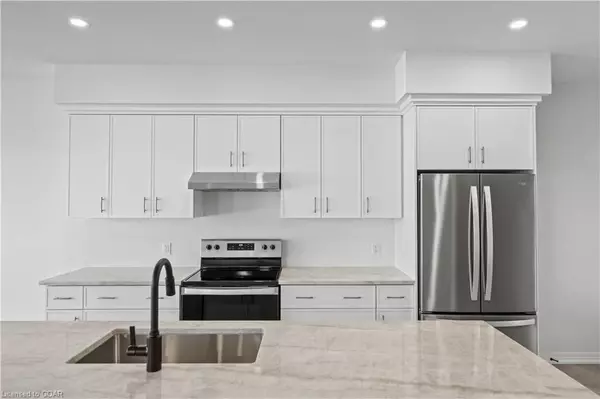UPDATED:
01/21/2025 05:52 PM
Key Details
Property Type Single Family Home
Sub Type Detached
Listing Status Active
Purchase Type For Sale
Approx. Sqft 2500-3000
Square Footage 2,510 sqft
Price per Sqft $456
MLS Listing ID X11879695
Style 2-Storey
Bedrooms 4
Tax Year 2024
Property Description
The home greets you with a grand two-story foyer and elegant wood staircase leading to the second floor, where you'll find cozy carpeting, a convenient laundry room, large main bathroom and three generously sized bedrooms, each with large, bright windows.
The primary suite is a luxurious retreat, boasting a spacious walk-in closet and an opulent 5-piece ensuite. Enjoy the modern comforts of a glass-enclosed shower, a freestanding tub, a double vanity, and a private water closet.
Did we mention this home sits on a desirable walk-out lot? The unfinished basement offers endless possibilities, whether you're envisioning an in-law suite, an additional bedroom, or extra living space for your family.
This property truly has it all—don't miss the opportunity to make it yours!
Location
Province ON
County Wellington
Community Elora/Salem
Area Wellington
Region Elora/Salem
City Region Elora/Salem
Rooms
Family Room Yes
Basement Walk-Out, Unfinished
Kitchen 1
Interior
Interior Features On Demand Water Heater, Water Heater, Sump Pump, Air Exchanger, Water Softener
Cooling Central Air
Fireplace No
Heat Source Gas
Exterior
Exterior Feature Porch, Year Round Living
Parking Features Private Double
Garage Spaces 2.0
Pool None
Roof Type Fibreglass Shingle
Topography Sloping
Lot Frontage 38.0
Lot Depth 99.0
Exposure North
Total Parking Spaces 4
Building
Foundation Poured Concrete
New Construction false




