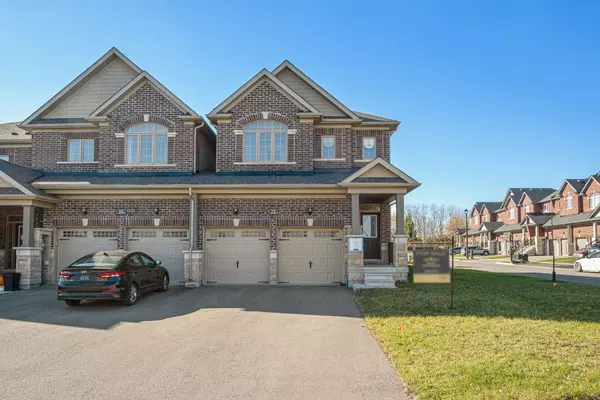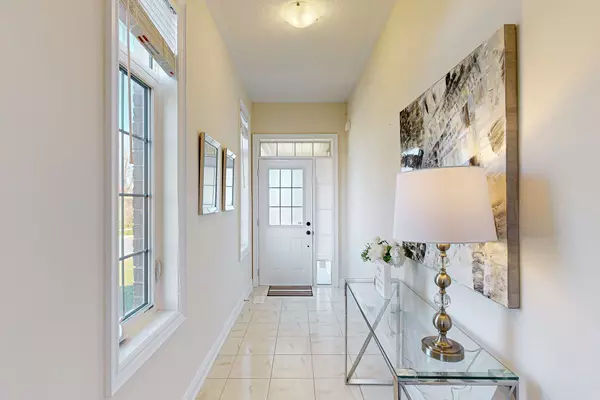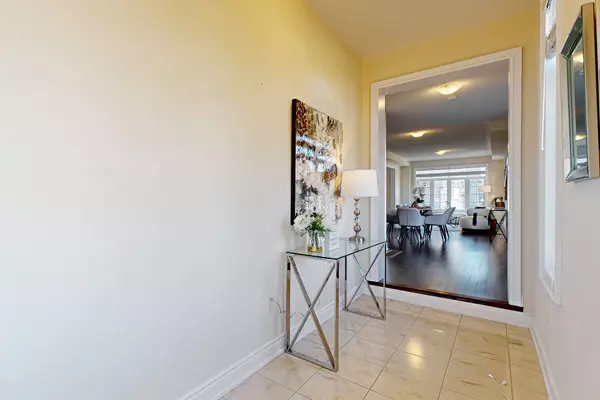REQUEST A TOUR If you would like to see this home without being there in person, select the "Virtual Tour" option and your agent will contact you to discuss available opportunities.
In-PersonVirtual Tour
$819,888
Est. payment /mo
4 Beds
3 Baths
UPDATED:
12/03/2024 02:53 PM
Key Details
Property Type Townhouse
Sub Type Att/Row/Townhouse
Listing Status Active
Purchase Type For Sale
Approx. Sqft 2000-2500
MLS Listing ID X11824651
Style 2-Storey
Bedrooms 4
Annual Tax Amount $5,614
Tax Year 2024
Property Description
Welcome to this stunning 4-bedroom, 2.5-bathroom corner lot townhouse, where comfort and elegance come together across over 2,100 square feet of thoughtfully designed living space. Nestled in the prestigious "Highlands of Millbrook" community, this home offers the privacy of a single-family feel. Step inside to a warm, open-concept main floor featuring gleaming upgraded hardwood floors and an abundance of natural light. The bright, modern kitchen is a chefs dream, complete with sleek stainless steel appliances, quartz countertops, a generous center island, and ample room for both casual meals and family gatherings. Ascend to the second floor, where you'll discover four spacious bedrooms, each designed with comfort in mind. The highlight is the luxurious primary suite, a true retreat with a large walk-in closet and an indulgent 5-piece en-suite bathroom that includes a separate soaking tub, inviting you to unwind in style
Location
Province ON
County Peterborough
Community Rural Cavan Monaghan
Area Peterborough
Region Rural Cavan Monaghan
City Region Rural Cavan Monaghan
Rooms
Family Room No
Basement Unfinished
Kitchen 1
Interior
Interior Features None
Cooling Central Air
Fireplace Yes
Heat Source Gas
Exterior
Parking Features Mutual
Garage Spaces 4.0
Pool None
Roof Type Shingles
Total Parking Spaces 6
Building
Foundation Concrete
Read Less Info
Listed by HOMELIFE NEW WORLD REALTY INC.




