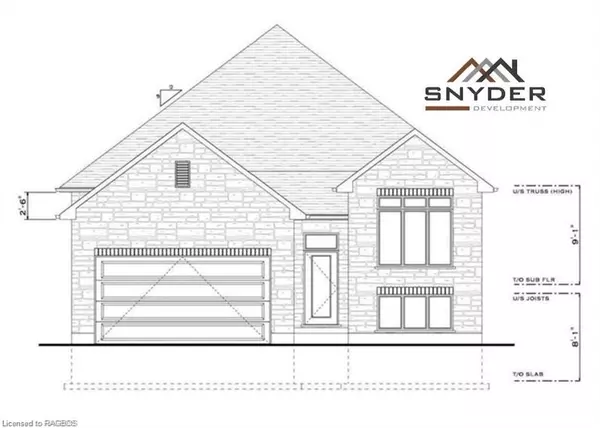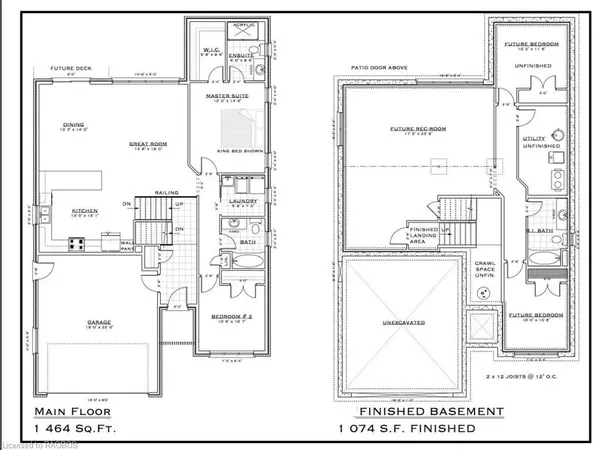REQUEST A TOUR If you would like to see this home without being there in person, select the "Virtual Tour" option and your agent will contact you to discuss available opportunities.
In-PersonVirtual Tour
$910,200
Est. payment /mo
2 Beds
3 Baths
2,538 SqFt
UPDATED:
12/18/2024 02:34 AM
Key Details
Property Type Single Family Home
Sub Type Detached
Listing Status Active
Purchase Type For Sale
Square Footage 2,538 sqft
Price per Sqft $358
MLS Listing ID X11822749
Style Bungalow-Raised
Bedrooms 2
Tax Year 2024
Property Description
This 1464 sq. ft. raised bungalow, to be built by Snyder Development, offers modern living in a thoughtfully designed layout. The main floor features 2 bedrooms and 2 full baths, including a 3-piece ensuite with a sleek glass + tile shower. The open concept living space includes a stylish kitchen with quartz countertops, a cozy gas fireplace in the living room, and patio doors off the dining area that lead to the backyard- perfect for outdoor entertaining. The finished basement provides added living space with a large rec room, two additional bedrooms, and a 4-piece bathroom. An attached double car garage provides convenience and extra storage, and the home is complete with concrete driveway and sod. Act now and choose your finishes!
Location
Province ON
County Bruce
Community Saugeen Shores
Area Bruce
Region Saugeen Shores
City Region Saugeen Shores
Rooms
Family Room Yes
Basement Finished, Full
Kitchen 1
Separate Den/Office 2
Interior
Interior Features Sump Pump, Air Exchanger
Cooling Central Air
Fireplace Yes
Heat Source Gas
Exterior
Parking Features Private Double
Garage Spaces 2.0
Pool None
Roof Type Asphalt Shingle
Lot Depth 131.23
Exposure North
Total Parking Spaces 4
Building
Foundation Poured Concrete
New Construction false
Read Less Info
Listed by RE/MAX Land Exchange Ltd.



