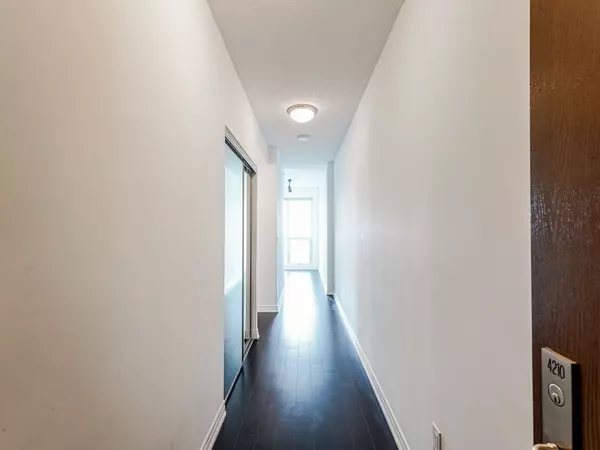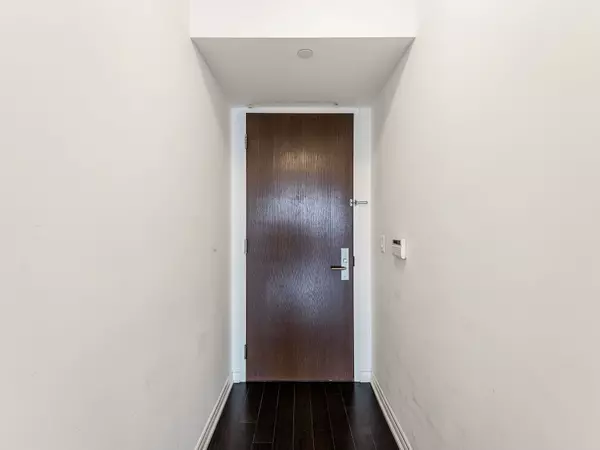REQUEST A TOUR If you would like to see this home without being there in person, select the "Virtual Tour" option and your agent will contact you to discuss available opportunities.
In-PersonVirtual Tour
$4,500
Est. payment /mo
2 Beds
2 Baths
UPDATED:
12/05/2024 04:12 PM
Key Details
Property Type Condo
Sub Type Condo Apartment
Listing Status Active
Purchase Type For Lease
Approx. Sqft 1000-1199
MLS Listing ID C11822259
Style Apartment
Bedrooms 2
Property Description
Welcome to Aura at College Park, where urban luxury meets sophistication. This open concept unitwith approximately 986 sq ft suite boasts 9 ft ceilings, 2+1 bedrooms, and 2 bathrooms, creating a spacious and inviting living space. The unobstructed, panoramic views flood the suite with an abundance of natural light. The open concept layout seamlessly connects the living, dining & kitchen areas, making it an ideal space for hosting and entertaining. The modern kitchen is a culinary haven, featuring high-end finishes and sleek design. It's complemented by top-of-the-line appliances. The unit has 2 generously sized bedrooms w/den which adds versatility to the space,serving as an extra bedroom, office, or storage area. This Stunning Unit Is Luxury Living At Its Finest In The Heart Of Downtown.
Location
Province ON
County Toronto
Community Bay Street Corridor
Area Toronto
Region Bay Street Corridor
City Region Bay Street Corridor
Rooms
Family Room No
Basement None
Kitchen 1
Separate Den/Office 1
Interior
Interior Features Other
Cooling Central Air
Fireplace No
Heat Source Gas
Exterior
Parking Features Private
Exposure South West
Total Parking Spaces 1
Building
Story 39
Unit Features Clear View,Hospital,Library,Park,Public Transit,Rec./Commun.Centre
Locker Owned
Others
Pets Allowed No
Read Less Info
Listed by ROYAL LEPAGE SIGNATURE REALTY




