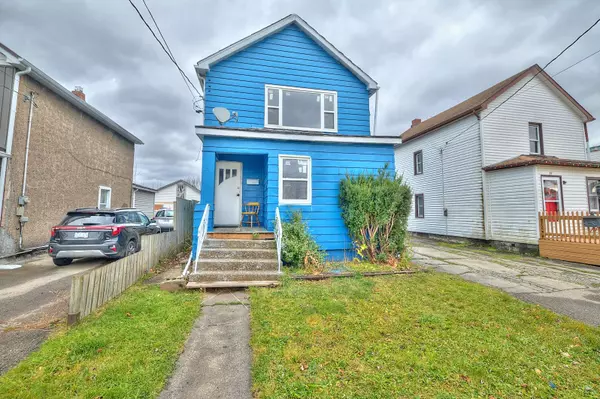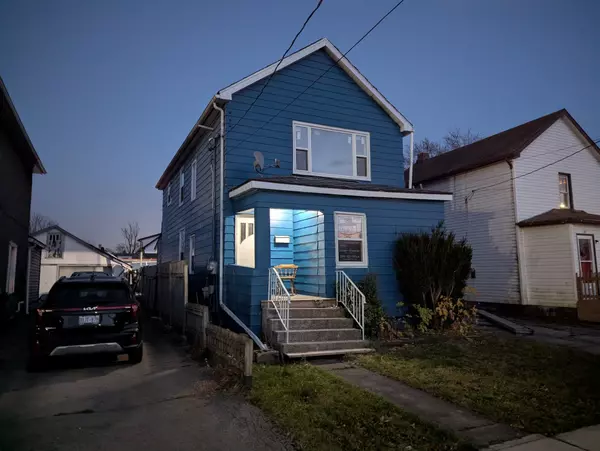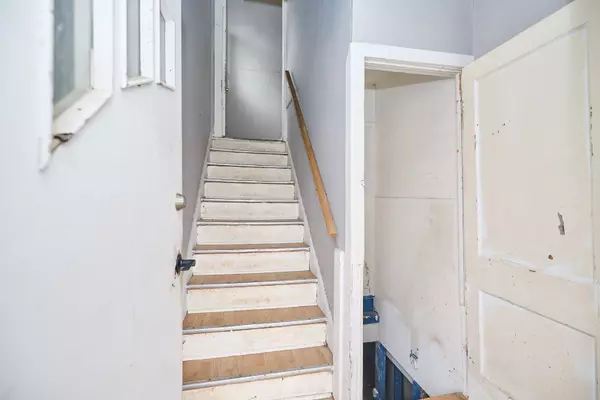REQUEST A TOUR If you would like to see this home without being there in person, select the "Virtual Tour" option and your agent will contact you to discuss available opportunities.
In-PersonVirtual Tour
$355,000
Est. payment /mo
4 Beds
2 Baths
UPDATED:
01/06/2025 12:20 PM
Key Details
Property Type Multi-Family
Sub Type Duplex
Listing Status Pending
Purchase Type For Sale
Approx. Sqft 1100-1500
MLS Listing ID X11604724
Style 2-Storey
Bedrooms 4
Annual Tax Amount $3,950
Tax Year 2024
Property Description
ATTENTION INVESTORS AND FIRST TIME HOME BUYERS! Legal Duplex with two vacant 2 bedroom units. Income in range of 26000 to 33000 per year. If you're in search of a promising investment opportunity or live and rent, don't miss this one.This property features two separate 2-bedroom units with completely independent tenant responsible utilities (gas and hydro meters), separate furnaces and hot water heaters, each with its own laundry facilities, located in a divided partially finished basement, brand new windows, High efficiency furnaces (owned), and TONS OF POTENTIAL!. Either rent both or rent one and live in the other and have the tenants pay your mortgage. Fantastic cap rate on this property.Full basement, partially finished with front and back access and convenient 2 pc bath. Potential to develop another unit in the basement with rear entrance.Currently 100% compliant with TSSA and fire separation requirements.Private single drive with 4+ parking and a detached single car garage/workshop with new roof in 2021.The duplex is situated in a central east Welland location with close proximity to shopping, public transit, and easy highway access. 20 minutes to niagara falls or St Caths and 10 minutes to the thorold campus. Make sure to add this to your list of must-see investments.
Location
Province ON
County Niagara
Community 773 - Lincoln/Crowland
Area Niagara
Zoning RL2
Region 773 - Lincoln/Crowland
City Region 773 - Lincoln/Crowland
Rooms
Family Room Yes
Basement Separate Entrance
Kitchen 2
Interior
Interior Features Storage, Separate Hydro Meter
Cooling None
Exterior
Exterior Feature Porch, Lighting, Year Round Living
Parking Features Private
Garage Spaces 4.0
Pool None
Roof Type Asphalt Shingle
Lot Frontage 35.0
Lot Depth 110.0
Total Parking Spaces 4
Building
Foundation Concrete Block
Read Less Info
Listed by A.G. ROBINS & COMPANY LTD, BROKERAGE




