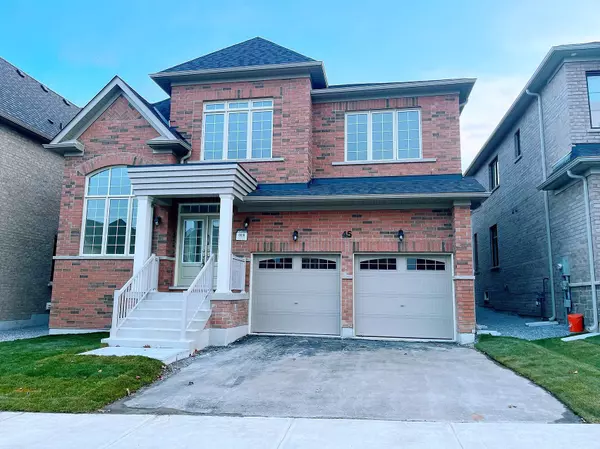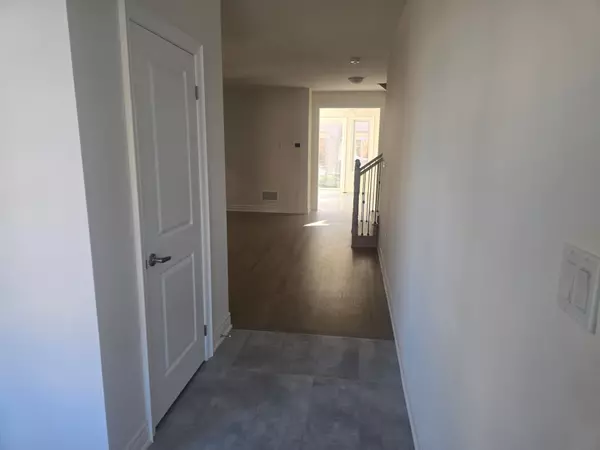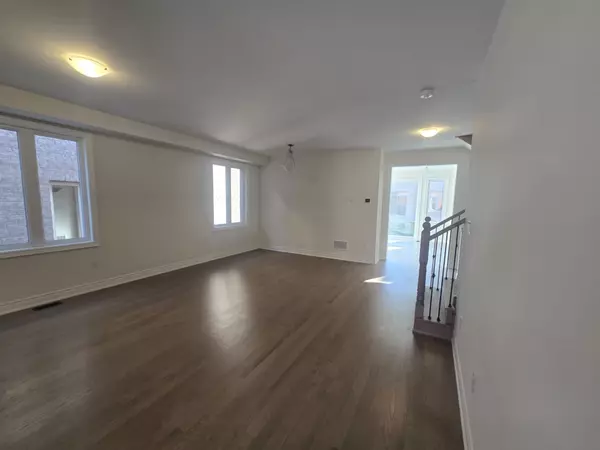REQUEST A TOUR If you would like to see this home without being there in person, select the "Virtual Tour" option and your agent will contact you to discuss available opportunities.
In-PersonVirtual Tour

$3,300
Est. payment /mo
4 Beds
9 Baths
UPDATED:
11/29/2024 11:42 PM
Key Details
Property Type Single Family Home
Sub Type Detached
Listing Status Active
Purchase Type For Lease
MLS Listing ID N11531326
Style 2-Storey
Bedrooms 4
Property Description
Terrific Location At Quite Neighborhood. Must See The Brand New over 3000sq feet. Bright Detached House. Backyard Faces South. 9' Ft Ceiling On Main . Functional Layout. Open Concept Kitchen With Island &Large Stone Countertops. Upgraded Cabinets W/Lots Storage. Extra Servery Room W/Counter & Cabinets.large four Bedrooms . Walk-In Closets. Hardwood Floor Through 1St &2Nd Floor Hallway. Laminate Floor In Bedrooms. Gas Fireplace In Family Rooms. Library On Main W/Closet Can Be 5th Bedroom. Step To Park & School, . A Few Of Minutes Drive To 404.
Location
Province ON
County York
Community Keswick South
Area York
Region Keswick South
City Region Keswick South
Rooms
Family Room Yes
Basement Unfinished
Kitchen 1
Interior
Interior Features Other
Cooling Central Air
Fireplace Yes
Heat Source Gas
Exterior
Parking Features Private Double
Garage Spaces 4.0
Pool None
Roof Type Other
Total Parking Spaces 4
Building
Foundation Other
Read Less Info
Listed by AIMHOME REALTY INC.
GET MORE INFORMATION





