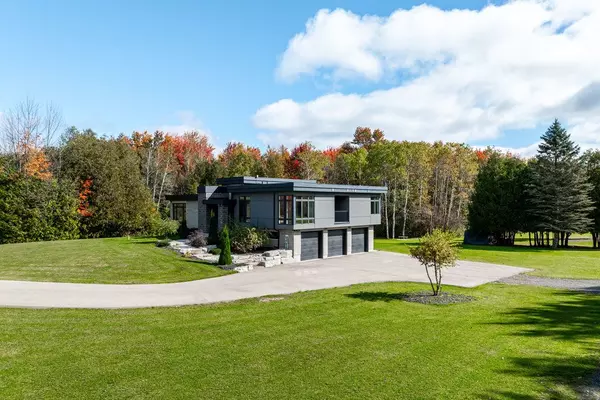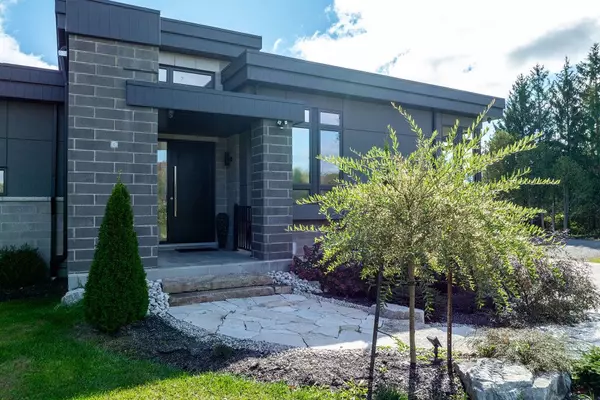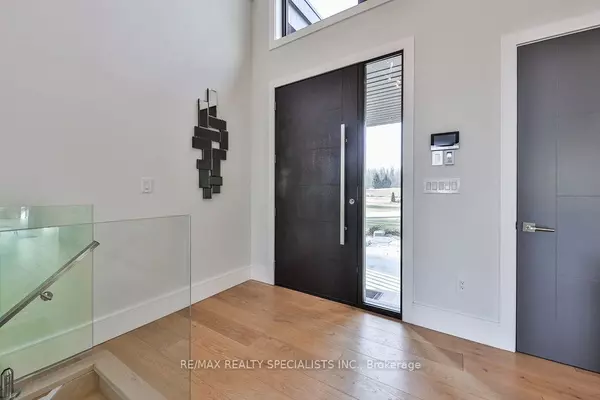REQUEST A TOUR If you would like to see this home without being there in person, select the "Virtual Tour" option and your agent will contact you to discuss available opportunities.
In-PersonVirtual Tour
$2,650,000
Est. payment /mo
2 Beds
4 Baths
10 Acres Lot
UPDATED:
11/28/2024 10:19 PM
Key Details
Property Type Single Family Home
Sub Type Detached
Listing Status Active
Purchase Type For Sale
Approx. Sqft 2000-2500
MLS Listing ID W11444878
Style Bungalow-Raised
Bedrooms 2
Annual Tax Amount $6,677
Tax Year 2024
Lot Size 10.000 Acres
Property Description
Discover your dream home in this serene, 10+ acre property offering privacy and luxury. Nestled on beautifully landscaped grounds, this custom-built home features a chefs kitchen with professional-grade appliances and an expansive island perfect for entertaining. Enjoy breathtaking views from multiple balconies overlooking the tranquil surroundings. The main level includes two spacious primary bedrooms, each with an en-suite, heated hardwood floors, natural light, and an open-concept layout with high-end finishes. The lower level offers a second family room, two more bedrooms, and an above-grade walkout ideal for a separate suite. Located near Turtle Creek Golf Club, Brookville Elementary, and a short drive to Milton's downtown and commuter routes, this home is a perfect blend of luxury, comfort, and convenience.
Location
Province ON
County Halton
Community Brookville
Area Halton
Region Brookville
City Region Brookville
Rooms
Family Room Yes
Basement Finished with Walk-Out
Kitchen 1
Separate Den/Office 2
Interior
Interior Features Other
Cooling Central Air
Fireplace No
Heat Source Propane
Exterior
Parking Features Private Double
Garage Spaces 10.0
Pool None
Roof Type Asphalt Rolled
Lot Depth 979.54
Total Parking Spaces 13
Building
Unit Features School Bus Route,Golf,Lake/Pond,Park,Electric Car Charger
Foundation Poured Concrete
Read Less Info
Listed by RE/MAX REALTY SPECIALISTS INC.




