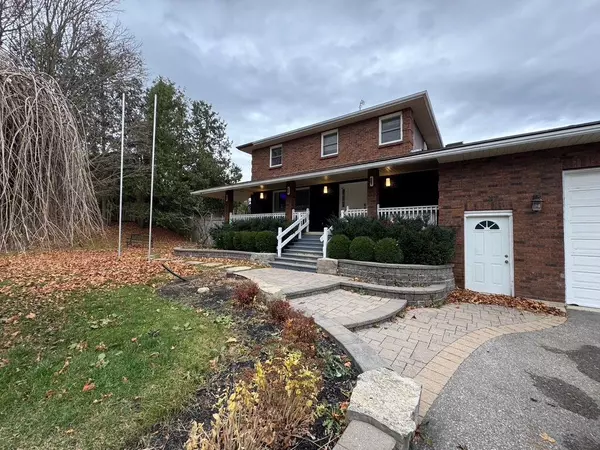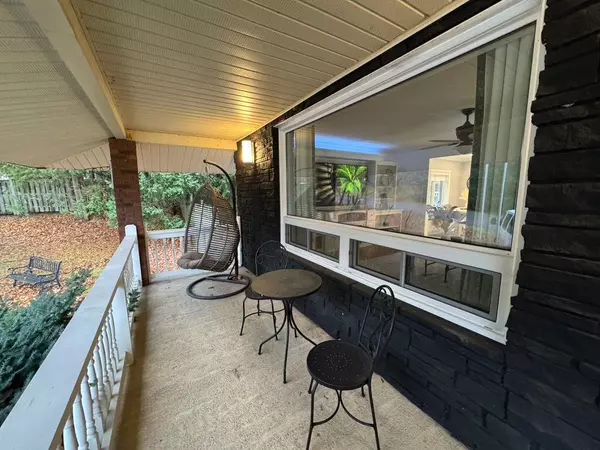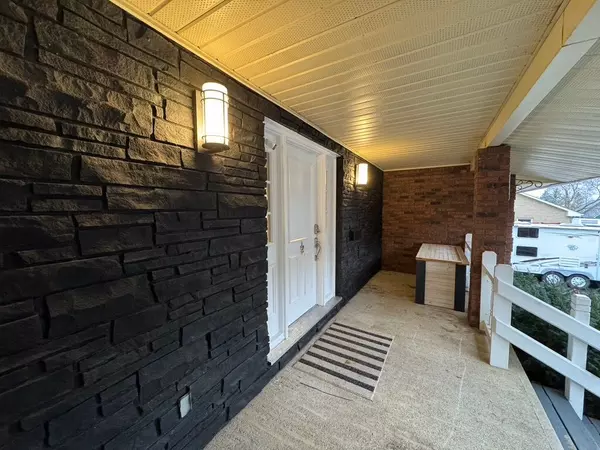REQUEST A TOUR If you would like to see this home without being there in person, select the "Virtual Tour" option and your advisor will contact you to discuss available opportunities.
In-PersonVirtual Tour
$1,789,000
Est. payment /mo
3 Beds
3 Baths
UPDATED:
11/27/2024 03:26 PM
Key Details
Property Type Single Family Home
Sub Type Detached
Listing Status Active
Purchase Type For Sale
MLS Listing ID N11197037
Style 2-Storey
Bedrooms 3
Annual Tax Amount $6,167
Tax Year 2024
Property Description
Welcome to 10 Dafoe St a stunning property located on a quiet street in the charming hamlet of Zephyr within the township of Uxbridge. This home sits on a double lot and offers over 3,000 sq ft of beautifully designed living space. Inside you will find 3 spacious bedrooms 3 bathrooms a dedicated weight room, and a large living room. A highlight of the home is the 1,200 sq ft studio and entertainment room, complete with 12 ft ceilings and in floor radiant heating. The fully finished basement and 1,400 sq ft 4 car garage/workshop add even more space and versatility to this incredible property. Outside, the amenities are just as impressive. The 20 X40 kidney-shaped, heated, in-ground swimming pool is surrounded by elegant stone landscaping and 700sq ft of multilevel decking, create a perfect spot for relaxing or entertaining. You will also enjoy an oversized Jacuzzi spa hot tub with a custom gazebo, as well as a 2 story bar/Bunky with a wraparound deck. The property is complete with a custom garden shed. This home truly offers the perfect blend of luxury, functionality, and entertainment, making it ideal for both everyday and hosting unforgettable gatherings.
Location
Province ON
County Durham
Community Rural Uxbridge
Area Durham
Region Rural Uxbridge
City Region Rural Uxbridge
Rooms
Family Room No
Basement Finished
Kitchen 2
Separate Den/Office 1
Interior
Interior Features Water Heater
Cooling Central Air
Fireplace No
Heat Source Oil
Exterior
Parking Features Private Triple
Garage Spaces 9.0
Pool Inground
Roof Type Asphalt Shingle
Lot Depth 165.0
Total Parking Spaces 13
Building
Foundation Concrete Block
Read Less Info
Listed by RE/MAX HALLMARK YORK GROUP REALTY LTD.




