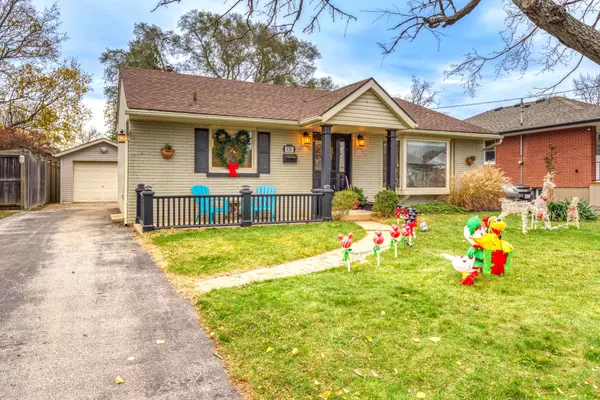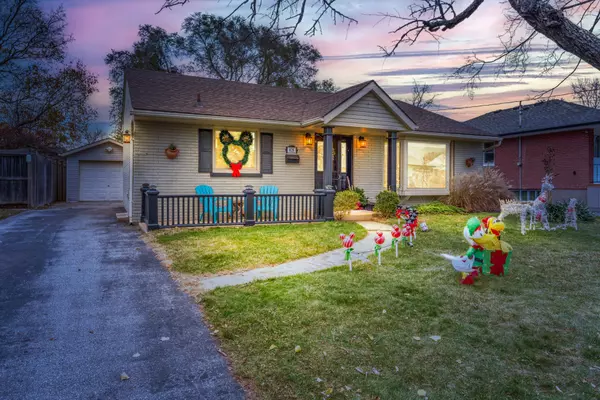REQUEST A TOUR If you would like to see this home without being there in person, select the "Virtual Tour" option and your agent will contact you to discuss available opportunities.
In-PersonVirtual Tour

$459,900
Est. payment /mo
3 Beds
2 Baths
UPDATED:
12/02/2024 10:50 AM
Key Details
Property Type Single Family Home
Sub Type Detached
Listing Status Active
Purchase Type For Sale
MLS Listing ID X11190046
Style Backsplit 3
Bedrooms 3
Annual Tax Amount $3,592
Tax Year 2024
Property Description
LOVELY, NORTH END, 3 BEDROOM, 1.5 BATHROOM HOME WITH EXCEPTIONAL CURB APPEAL. UPDATED KITCHEN, BATHRMS & WINDOWS. LARGE, COVERED PATIO OVERLOOKING THE DEEP, PRIVATE YARD WITH A GRADE ENTRANCE TO THE BASEMENT. EXTRA-LARGE GARAGE WITH EXTRA L-SHAPED AREA FOR HOBBY SHOP. KITCHEN ISLAND IS REMOVABLE, BUT STAYS (FLOOR IS FINISHED UNDERNEATH).
Location
Province ON
County Lambton
Community Sarnia
Area Lambton
Region Sarnia
City Region Sarnia
Rooms
Family Room No
Basement Partial Basement, Partially Finished
Kitchen 1
Interior
Interior Features Storage
Cooling Central Air
Fireplaces Type Natural Gas, Fireplace Insert
Fireplace Yes
Heat Source Gas
Exterior
Parking Features Private
Garage Spaces 4.0
Pool None
Roof Type Asphalt Shingle
Total Parking Spaces 5
Building
Foundation Block
Read Less Info
Listed by RE/MAX PRIME PROPERTIES - UNIQUE GROUP
GET MORE INFORMATION





