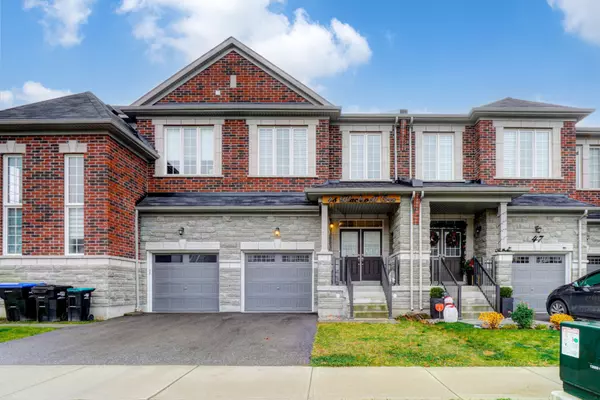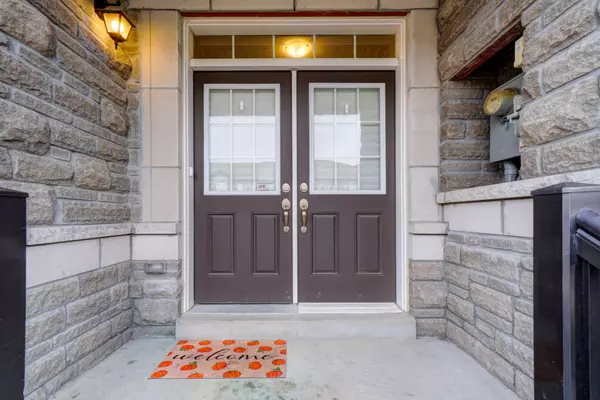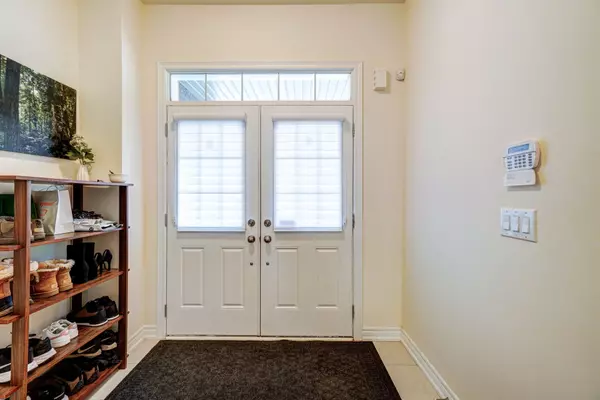REQUEST A TOUR If you would like to see this home without being there in person, select the "Virtual Tour" option and your agent will contact you to discuss available opportunities.
In-PersonVirtual Tour
$2,800
Est. payment /mo
3 Beds
3 Baths
UPDATED:
11/27/2024 12:36 PM
Key Details
Property Type Townhouse
Sub Type Att/Row/Townhouse
Listing Status Active
Purchase Type For Lease
Approx. Sqft 1500-2000
MLS Listing ID N11190035
Style 2-Storey
Bedrooms 3
Property Description
4 Years New | Sun-Drenched 3 Bedroom + 3 Bath Freehold Townhome | Open Concept Layout | 9 Feet Ceilings On 1st & 2nd Floors | Living Room W/ Gas Fireplace | Large Eat-In Kitchen | Stainless Steel Appliances | Walkout To Backyard w/Patio | Primary Bedroom W/ Large Walk-In Closet | 5 Pc Ensuite w/Large Tub | Hardwood Floors on Main Floor & 2nd Floor Hallway | EZ Walk To Schools, Groceries, Parks, Shopping And Restaurants | Close To Hwy 400 & Bradford Go Station | This One Won't Last !
Location
Province ON
County Simcoe
Community Rural Bradford West Gwillimbury
Area Simcoe
Region Rural Bradford West Gwillimbury
City Region Rural Bradford West Gwillimbury
Rooms
Family Room No
Basement Full, Unfinished
Kitchen 1
Interior
Interior Features Storage, Other
Cooling Central Air
Fireplaces Type Natural Gas
Fireplace Yes
Heat Source Gas
Exterior
Parking Features Private
Garage Spaces 1.0
Pool None
Roof Type Asphalt Shingle
Lot Depth 97.21
Total Parking Spaces 2
Building
Foundation Poured Concrete
Read Less Info
Listed by RIGHT AT HOME REALTY




