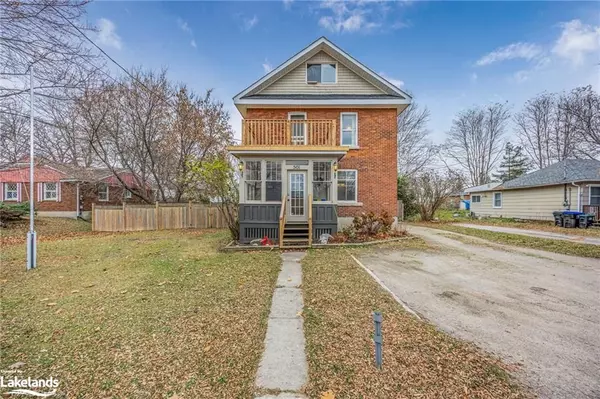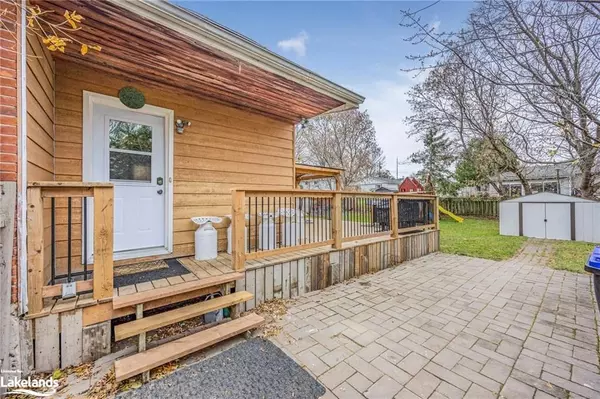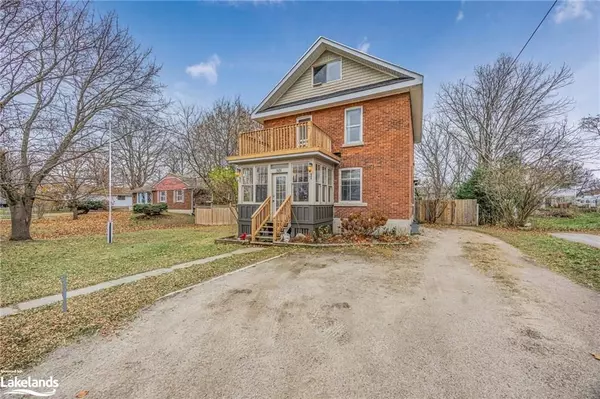REQUEST A TOUR If you would like to see this home without being there in person, select the "Virtual Tour" option and your agent will contact you to discuss available opportunities.
In-PersonVirtual Tour
$599,900
Est. payment /mo
3 Beds
2 Baths
1,889 SqFt
UPDATED:
12/09/2024 02:46 PM
Key Details
Property Type Single Family Home
Sub Type Detached
Listing Status Active
Purchase Type For Sale
Square Footage 1,889 sqft
Price per Sqft $317
MLS Listing ID S10440012
Style 2-Storey
Bedrooms 3
Annual Tax Amount $1,704
Tax Year 2024
Property Description
Well appointed century home located in the heart of Port McNicoll. This classic Ontario red brick home features 3 bedrooms plus a loft flex space (could be a 4th bedroom), and 2 full baths. Spacious fenced in yard with room for activities, and a generously sized deck for summer dining or relaxing. The main floor features an eat-in kitchen, living room w/ upgraded flooring, plus laundry area & 4 pc bathroom. Don't skip the traditional closed in 3 season front porch or guest entrance. The second floor features 3 bedrooms plus a full bathroom. The third floor loft is currently set up as a rec room but could also be used as a guest bedroom or flex space. Gas heat. All appliances included.
Location
Province ON
County Simcoe
Community Port Mcnicoll
Area Simcoe
Region Port McNicoll
City Region Port McNicoll
Rooms
Family Room No
Basement Unfinished, Full
Kitchen 1
Interior
Interior Features Unknown
Cooling None
Fireplace No
Heat Source Gas
Exterior
Exterior Feature Porch
Parking Features Front Yard Parking, Other
Garage Spaces 3.0
Pool None
Roof Type Asphalt Shingle
Lot Depth 118.0
Exposure South
Total Parking Spaces 3
Building
Foundation Stone, Concrete Block, Poured Concrete
New Construction false
Read Less Info
Listed by Team Hawke Realty, Brokerage




