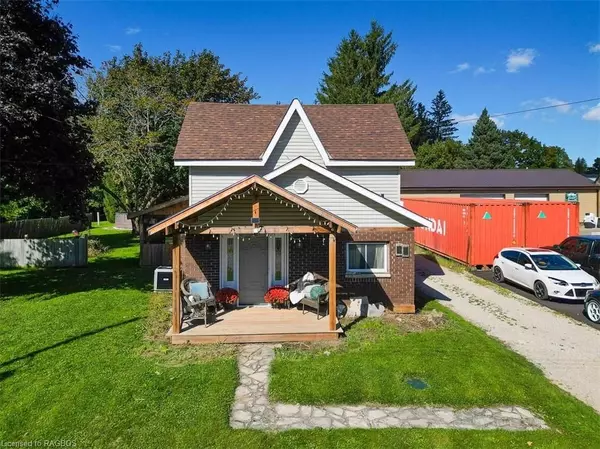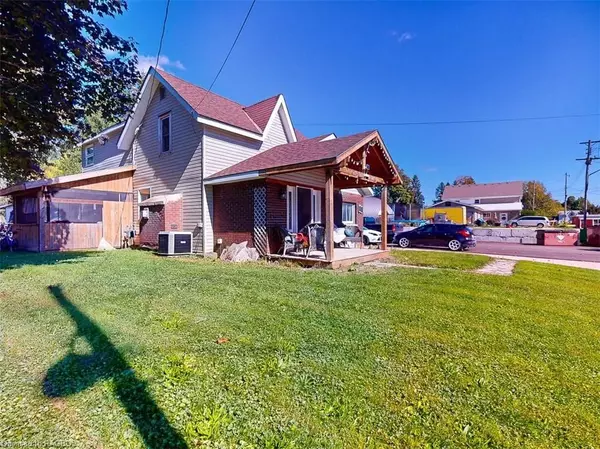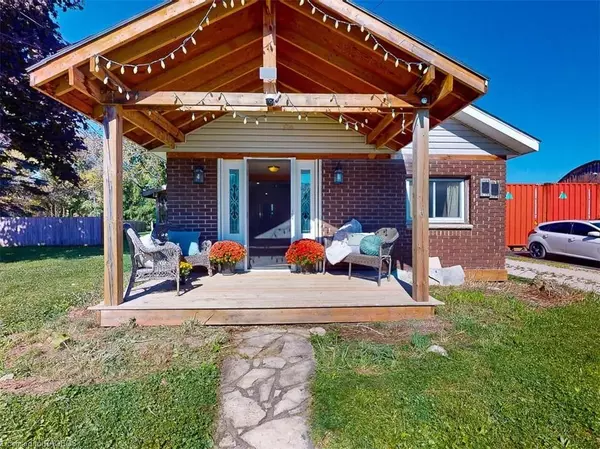REQUEST A TOUR If you would like to see this home without being there in person, select the "Virtual Tour" option and your agent will contact you to discuss available opportunities.
In-PersonVirtual Tour
$459,900
Est. payment /mo
3 Beds
2 Baths
UPDATED:
01/03/2025 11:56 PM
Key Details
Property Type Single Family Home
Sub Type Detached
Listing Status Pending
Purchase Type For Sale
MLS Listing ID X10846964
Style 2-Storey
Bedrooms 3
Annual Tax Amount $1,623
Tax Year 2024
Property Description
Welcome to your dream starter home in the heart of Chatsworth! This inviting 3-bedroom, 2-bathroom home boasts fantastic curb appeal and is situated on a spacious lot on a quiet street, perfect for families and first-time buyers. This home a large living room and dining area, perfect for entertaining, a well-appointed kitchen with plenty of counter space and storage, a large mudroom for a convenient space for shoes and coats, featuring in-floor heat for extra comfort. Outside you will find a detached garage: 24x27, ideal for storage or workshop, an above ground pool and a screened in porch overlooking your expansive yard, perfect for morning coffee or evening relaxation. This home has it all and is located just a short drive from the amenities of Owen Sound, including shopping, dining, hospital, schools and recreational options, while still offering the peace of small-town living.
This home is ready for you to make it your own. Don't miss out on this opportunity! Call your REALTOR® and schedule a showing today and envision your future in this delightful Chatsworth property.
This home is ready for you to make it your own. Don't miss out on this opportunity! Call your REALTOR® and schedule a showing today and envision your future in this delightful Chatsworth property.
Location
Province ON
County Grey County
Community Chatsworth
Area Grey County
Region Chatsworth
City Region Chatsworth
Rooms
Family Room No
Basement Unfinished, Partial Basement
Kitchen 1
Interior
Interior Features Water Heater Owned, Sump Pump
Cooling Central Air
Fireplace No
Heat Source Gas
Exterior
Parking Features Private, Other
Garage Spaces 6.0
Pool Above Ground
Roof Type Asphalt Shingle
Topography Level
Lot Depth 218.3
Total Parking Spaces 6
Building
Unit Features Hospital
Foundation Stone, Concrete Block
New Construction false
Read Less Info
Listed by RE/MAX GREY BRUCE REALTY INC Brokerage (OS)




