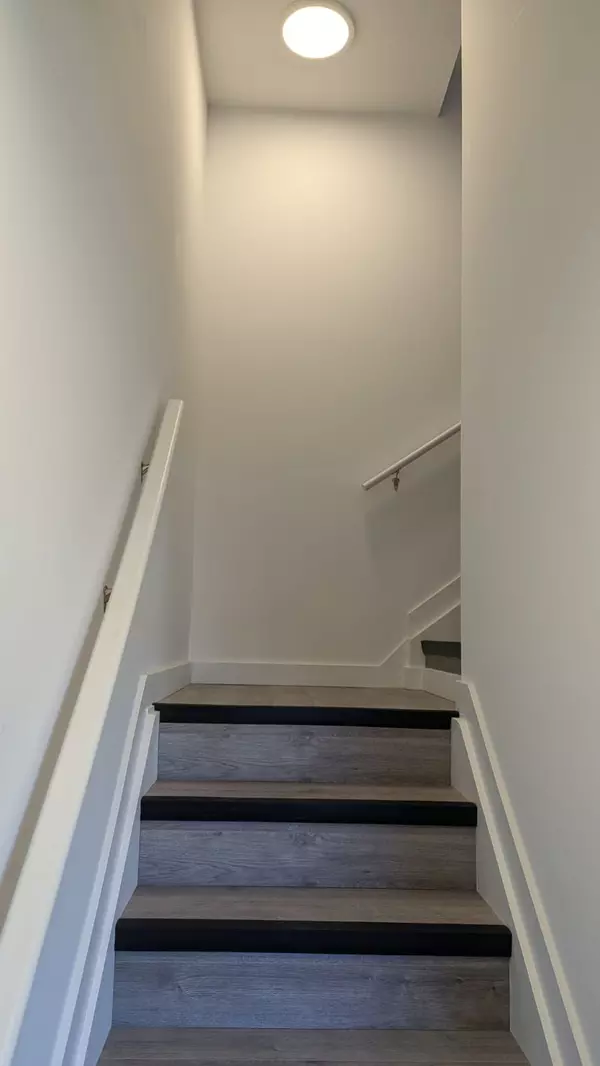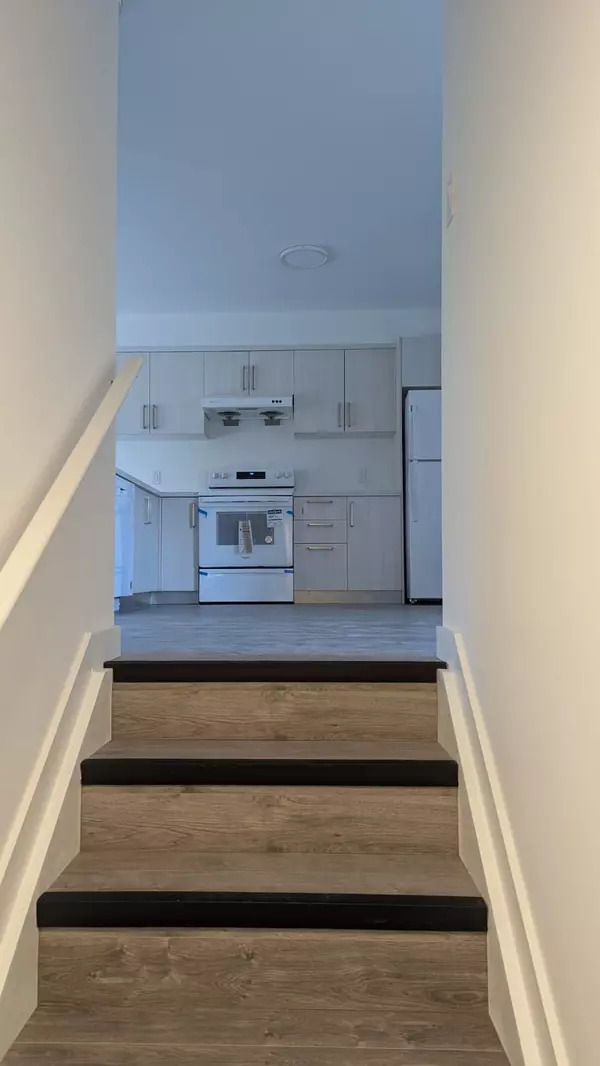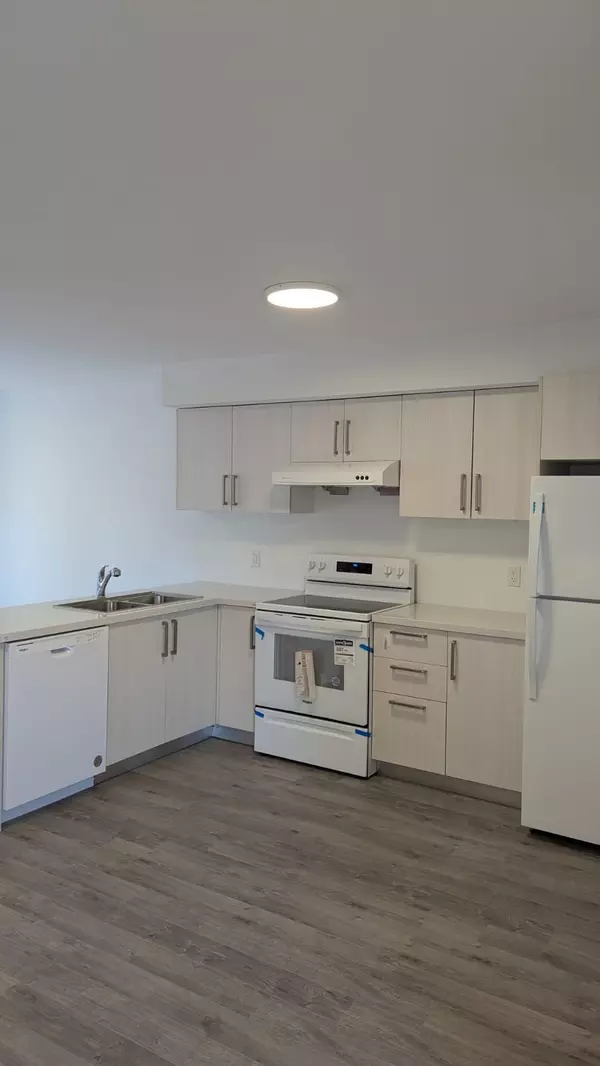REQUEST A TOUR If you would like to see this home without being there in person, select the "Virtual Tour" option and your agent will contact you to discuss available opportunities.
In-PersonVirtual Tour
$2,300
Est. payment /mo
4 Beds
3 Baths
UPDATED:
11/26/2024 03:51 PM
Key Details
Property Type Townhouse
Sub Type Att/Row/Townhouse
Listing Status Active
Purchase Type For Lease
MLS Listing ID X10929935
Style 3-Storey
Bedrooms 4
Property Description
This brand-new, 3-storey townhouse offers 4 bedrooms and 3 bathrooms, with a bright open-concept layout. The main floor features a bedroom, full bath, and laundry, plus a spacious kitchen, dining, and family room that opens to a deck overlooking the backyard and a scenic trail. Upstairs, the primary bedroom boasts an en-suite, alongside 2 more bedrooms and a shared bath. Well-lit with high ceilings, this home is just a short walk to transit, schools, and shopping perfect for modern family living.
Location
Province ON
County Niagara
Area Niagara
Rooms
Family Room Yes
Basement Finished with Walk-Out
Kitchen 1
Interior
Interior Features Carpet Free
Cooling Central Air
Fireplace No
Heat Source Gas
Exterior
Parking Features Private
Garage Spaces 1.0
Pool None
Roof Type Asphalt Shingle
Total Parking Spaces 2
Building
Foundation Concrete
Read Less Info
Listed by RIGHT AT HOME REALTY




