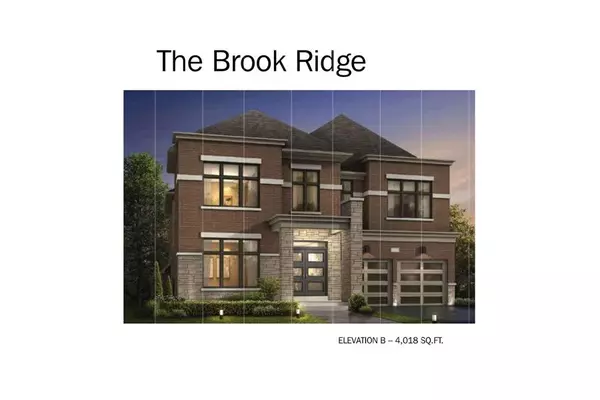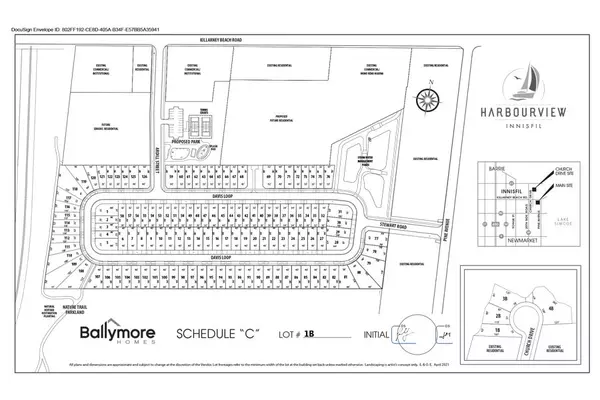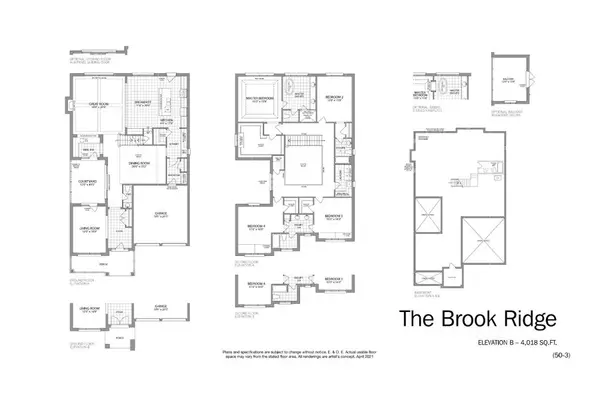REQUEST A TOUR If you would like to see this home without being there in person, select the "Virtual Tour" option and your agent will contact you to discuss available opportunities.
In-PersonVirtual Tour
$1,599,999
Est. payment /mo
4 Beds
4 Baths
UPDATED:
12/27/2024 04:46 PM
Key Details
Property Type Single Family Home
Sub Type Detached
Listing Status Pending
Purchase Type For Sale
Approx. Sqft 3500-5000
MLS Listing ID N10929899
Style 2-Storey
Bedrooms 4
Tax Year 2024
Property Description
This Home Has Everything You Are Looking For! This 4-Bedroom, 4-Bathroom Detached Home Is Located On A Premium Lot At The End Of A Cul De Sac Where There Are Only 4 Lots That The Builder Is Building On. This Home Has Over 4,000 Square Feet Of Living Space On The Main & 2nd Floors (As Per Builder's Floorplan), Plus An Unfinished Basement Ready For You To Design The Way You Like. All While Sitting On An Approx. 73' Wide, 197' Deep Lot. This Home Comes Upgraded With Soaring 10' Ceilings On The Main Floor And 9' Ceilings On The 2nd Floor. Additional Features Include A Great Room Fireplace, Wine Bar, Mudroom, Servery, A Side Courtyard, and An Open To Below View From The 2nd Floor. The 2nd Floor Features A Laundry Room, Walk-In Closets, And En-Suite Bathroom Access For All Bedrooms.
Location
Province ON
County Simcoe
Community Lefroy
Area Simcoe
Region Lefroy
City Region Lefroy
Rooms
Family Room Yes
Basement Unfinished
Kitchen 1
Interior
Interior Features None
Cooling Central Air
Fireplace Yes
Heat Source Electric
Exterior
Parking Features Available
Garage Spaces 2.0
Pool None
Roof Type Shingles
Lot Depth 197.0
Total Parking Spaces 4
Building
Foundation Poured Concrete
Read Less Info
Listed by CENTURY 21 GREEN REALTY INC.




