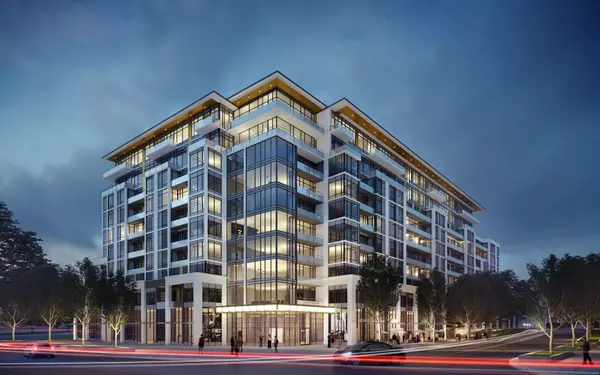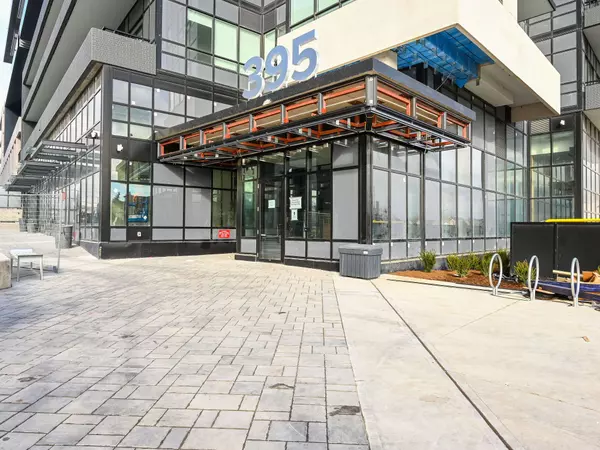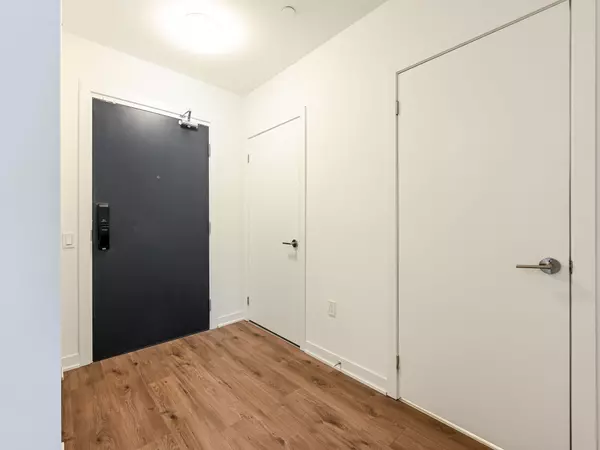REQUEST A TOUR If you would like to see this home without being there in person, select the "Virtual Tour" option and your agent will contact you to discuss available opportunities.
In-PersonVirtual Tour
$2,350
Est. payment /mo
1 Bed
2 Baths
UPDATED:
12/21/2024 04:55 PM
Key Details
Property Type Condo
Sub Type Condo Apartment
Listing Status Active
Purchase Type For Lease
Approx. Sqft 600-699
MLS Listing ID W10929592
Style Apartment
Bedrooms 1
Property Description
Welcome to Distrikt Trailside 2.0, where contemporary living meets comfort! This spacious 1-bedroom + den condo spans over 650 sq ft, offering a bright and airy open-concept layout perfect for modern living with South West exposure offering tonnes of natural light. The spacious living area showcases high-End finishes, Vinyl Flooring, And A 9 Ceiling. The Kitchen Is Equipped With Sleek Stainless Steel Appliances, Quartz countertops and plenty of storage. The versatile den can easily transform into a 2nd bedroom or home office. This 60 sq ft balcony is perfect to enjoy the sunsets from. Enjoy the convenience of in-unit laundry, large windows, and thoughtfully designed interiors that maximize space and light. Nestled in a prime location, close to all major highways, Just steps away from shopping, close to hospital, dining, and beautiful parks. Situated Near Highways 407 And 403, Go Transit, And Regional Bus Stops.
Location
Province ON
County Halton
Community Rural Oakville
Area Halton
Region Rural Oakville
City Region Rural Oakville
Rooms
Family Room No
Basement None
Kitchen 1
Separate Den/Office 1
Interior
Interior Features Other
Cooling Central Air
Fireplace No
Heat Source Gas
Exterior
Parking Features Underground
Garage Spaces 1.0
Exposure South West
Total Parking Spaces 1
Building
Story 07
Unit Features Clear View,Hospital,Park
Locker Owned
Others
Security Features Concierge/Security
Pets Allowed Restricted
Read Less Info
Listed by ROYAL LEPAGE SIGNATURE REALTY




