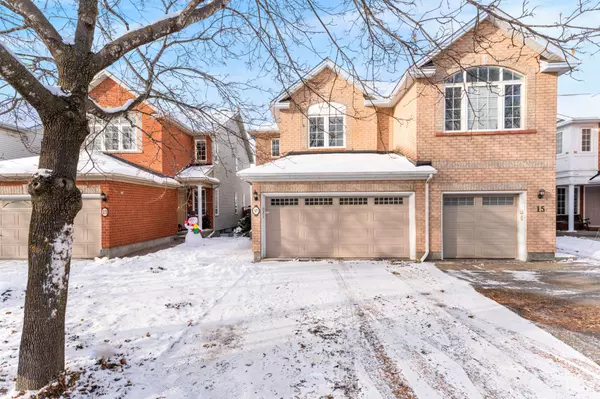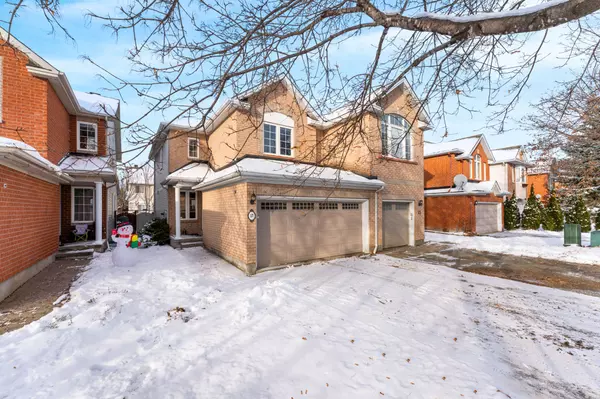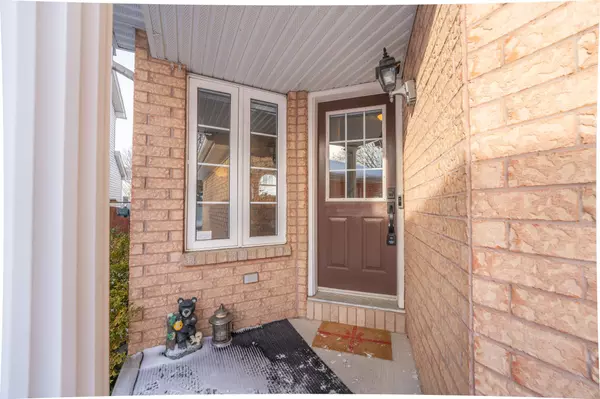REQUEST A TOUR If you would like to see this home without being there in person, select the "Virtual Tour" option and your agent will contact you to discuss available opportunities.
In-PersonVirtual Tour
$759,000
Est. payment /mo
3 Beds
3 Baths
UPDATED:
12/16/2024 06:15 PM
Key Details
Property Type Single Family Home
Sub Type Semi-Detached
Listing Status Active
Purchase Type For Sale
MLS Listing ID X10442477
Style 2-Storey
Bedrooms 3
Annual Tax Amount $4,987
Tax Year 2024
Property Description
Double Car Garage Semi detached in a Prime Location-Safe and family friendly! Located at the end of a peaceful, no-through-traffic street in a highly sought-after neighborhood, just minutes from top schools, transit, highways, shopping, dining, parks, & more. It features a functional floorplan with perfectly divided living, dining, and family spaces that flow into a chef's kitchen, complete with ample cabinetry and premium stainless appliances. Patio door opens up to a fully fenced sizable backyard. This home offers the perfect balance of natural light and ambiance through large windows and custom fully shut window blinds. The family room's cozy gas fireplace is ideal for relaxing or entertaining. Upstairs, generous bedrooms include an oversized primary suite with access to a 4 piece cheater bathroom with a possibility to redesign at your convenience. Lower level offers more versatility with a fully finished basement and a full bathroom. Perfect for a growing family, visitors and so much more. The extra storage space and the laundry room completes this level. Outside, take advantage of the attached 2-car garage with inside entry and an additional surfaced laneway, providing plenty of parking so you will never need to worry about street parking. Enjoy the best of both worlds: a peaceful neighborhood setting with quick access to every amenity you could need! Don't miss out, book your private showing today! Newer Furnace, AC, Hot Water Tank and Roof!
Location
Province ON
County Ottawa
Community 5304 - Central Park
Area Ottawa
Region 5304 - Central Park
City Region 5304 - Central Park
Rooms
Family Room Yes
Basement Full, Partially Finished
Kitchen 1
Interior
Interior Features Other
Cooling Central Air
Fireplaces Type Natural Gas
Fireplace Yes
Heat Source Gas
Exterior
Parking Features Inside Entry, Lane
Garage Spaces 2.0
Pool None
Roof Type Asphalt Shingle
Lot Depth 101.54
Total Parking Spaces 4
Building
Unit Features Public Transit,Park,Fenced Yard
Foundation Concrete
Read Less Info
Listed by YOUR HOME SOLD GUARANTEED REALTY INC




