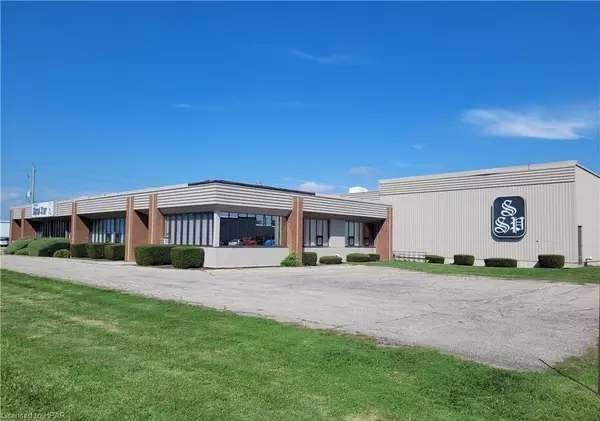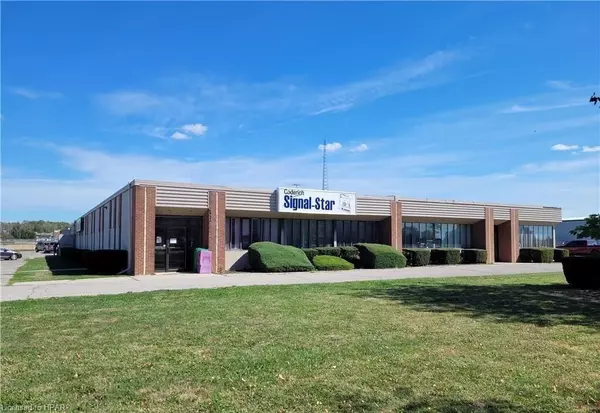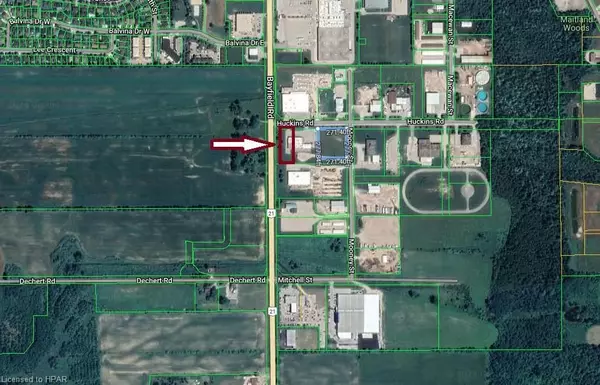REQUEST A TOUR If you would like to see this home without being there in person, select the "Virtual Tour" option and your agent will contact you to discuss available opportunities.
In-PersonVirtual Tour
$2,275
Est. payment /mo
2,600 SqFt
UPDATED:
12/18/2024 08:01 PM
Key Details
Property Type Commercial
Sub Type Commercial Retail
Listing Status Active
Purchase Type For Lease
Square Footage 2,600 sqft
Price per Sqft $0
MLS Listing ID X10780802
Property Description
This unit is comprised of a front office section Florescent tube lighting, ceiling fans, mezzanine storage and washroom. The office section underwent significant renovations and the level of finish is good and in very good condition. The remaining space consists of general office space, private office space and a large board room with kitchenette and washrooms. There are 2 entry doors to the office area with one from the side and one from the front leading to the reception area. Offices have carpet/ceramic tile flooring, drywall walls, acoustic tile t-bar ceilings, large bright windows. The Board Room has a kitchenette with upper and lower cabinets, sink and fridge. There are 2-2pc handicap washroom in the office area with ceramic tile floors. Ample paved parking for both office and loading area. This unit consists of 2600 sq/ft.
Location
Province ON
County Huron
Community Goderich (Town)
Area Huron
Zoning M2
Region Goderich (Town)
City Region Goderich (Town)
Rooms
Kitchen 0
Interior
Cooling Unknown
Exterior
Utilities Available Unknown
Building
New Construction false
Others
Security Features Alarm System,Carbon Monoxide Detectors
Read Less Info
Listed by K.J. Talbot Realty Incorporated




