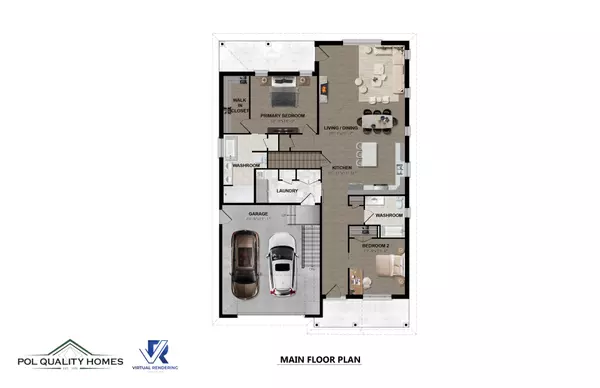UPDATED:
01/07/2025 02:36 PM
Key Details
Property Type Single Family Home
Sub Type Detached
Listing Status Active
Purchase Type For Sale
Square Footage 1,680 sqft
Price per Sqft $476
MLS Listing ID X10780587
Style Bungalow
Bedrooms 1
Tax Year 2023
Property Description
concrete driveway and a side entry garage man door ensures both convenience and style. Inside, the design details continue with high-end hardwood flooring throughout the expansive main floor. Discover the well appointed primary suite, a true retreat featuring a walk-in Coni Marble base shower and a spacious walk-in closet. The 9' ceilings throughout the main level create an open and airy atmosphere, while a cozy fireplace adds warmth to your gatherings. The heart of this home lies in its designer kitchen, finished with sleek black stainless-steel appliances that perfectly complement the chic aesthetic. Convenient mudroom with attached laundry adds a practical touch to your daily routine. Every detail of this new build has been meticulously
chosen but the design team, ensuring high-end finishes that resonate with modern taste. Call today for more information! *All interior photos are of model unit 17 Nelson St which is a finished product*
Location
Province ON
County Perth
Community Mitchell
Area Perth
Zoning R2
Region Mitchell
City Region Mitchell
Rooms
Family Room Yes
Basement Unfinished, Full
Kitchen 1
Interior
Interior Features Water Heater Owned, Air Exchanger
Cooling Central Air
Fireplaces Number 1
Fireplaces Type Living Room
Inclusions Carbon Monoxide Detector, Smoke Detector
Exterior
Exterior Feature Porch
Parking Features Private Double
Garage Spaces 6.0
Pool None
Roof Type Asphalt Shingle
Lot Frontage 66.0
Lot Depth 98.0
Exposure South
Total Parking Spaces 6
Building
Foundation Poured Concrete
New Construction false
Others
Senior Community Yes
Security Features Carbon Monoxide Detectors,Smoke Detector


