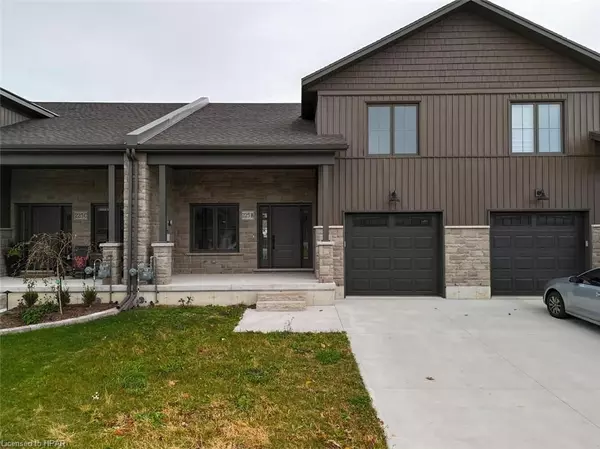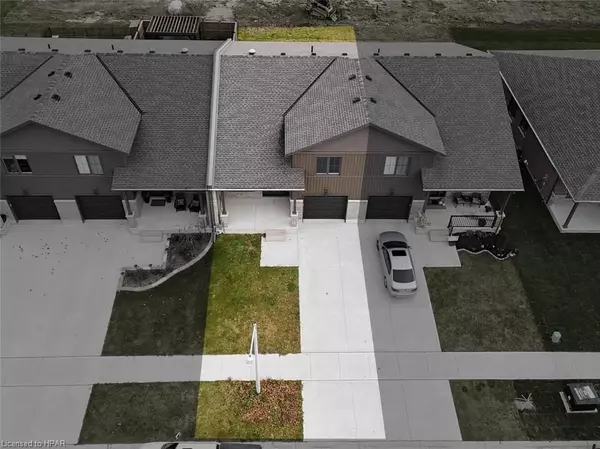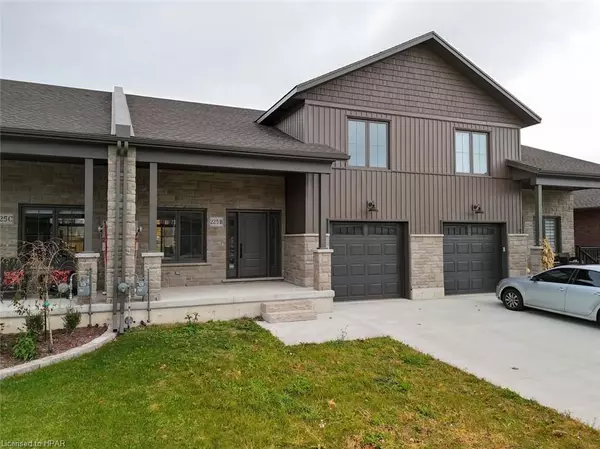UPDATED:
12/12/2024 04:02 PM
Key Details
Property Type Townhouse
Sub Type Att/Row/Townhouse
Listing Status Active
Purchase Type For Sale
Square Footage 1,882 sqft
Price per Sqft $308
MLS Listing ID X10781171
Style Bungaloft
Bedrooms 2
Annual Tax Amount $3,402
Tax Year 2024
Property Description
loft, you will find a 2nd large bedroom, bathroom and open rec room area. This extra space upstairs is ideal
for visitors or a great home office for the buyer who prefers to work from the comfort of home, without taking
over their main living space. The exterior features brick, stone and siding. There is a large 1 car garage and a
poured concrete patio out back. Concrete driveways will be added to each unit as well. The basement can be
finished for an additional bedroom, rec room and bathroom if required. Located by the River, Golf Course,
Doctors Office and Pharmacy; Thames Ave offers ease of getting anywhere around town. The design and
layout have the coziness of a bungalow, with the convenience of having a larger open space. Don't miss out
on this last unit.
Location
Province ON
County Perth
Community 65 - Town Of Mitchell
Area Perth
Zoning R4-12
Region 65 - Town of Mitchell
City Region 65 - Town of Mitchell
Rooms
Family Room Yes
Basement Unfinished, Full
Kitchen 1
Interior
Interior Features Water Heater Owned, Air Exchanger, Water Softener
Cooling Central Air
Inclusions Carbon Monoxide Detector, Garage Door Opener, Smoke Detector, Hot Water Tank Owned
Exterior
Exterior Feature Porch
Parking Features Private, Other
Garage Spaces 2.0
Pool None
Roof Type Asphalt Shingle
Lot Frontage 29.61
Lot Depth 115.0
Exposure East
Total Parking Spaces 2
Building
Foundation Poured Concrete
New Construction true
Others
Senior Community Yes
Security Features Carbon Monoxide Detectors,Smoke Detector




