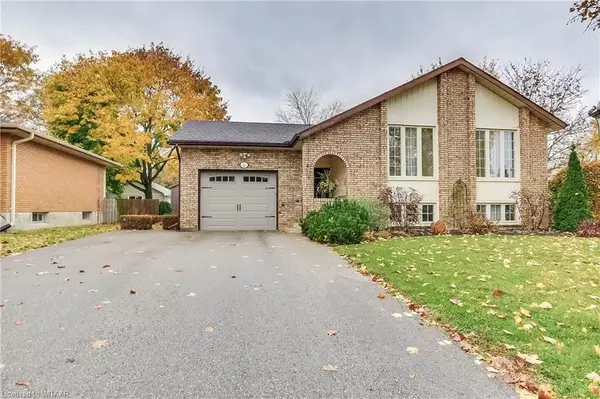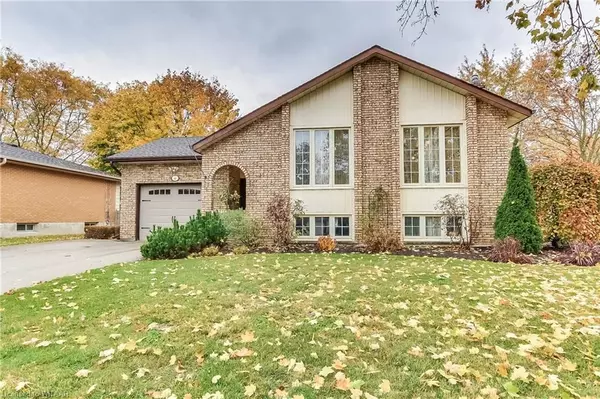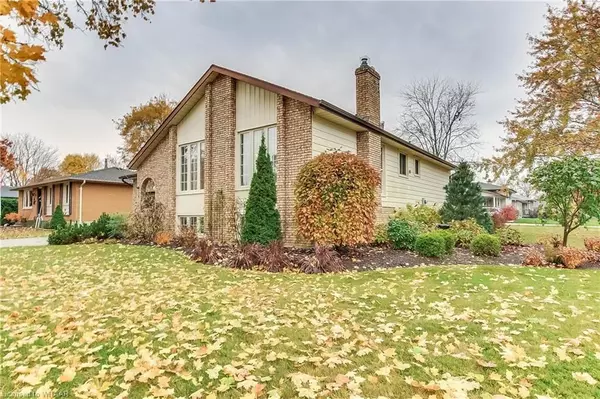REQUEST A TOUR If you would like to see this home without being there in person, select the "Virtual Tour" option and your advisor will contact you to discuss available opportunities.
In-PersonVirtual Tour
$648,900
Est. payment /mo
4 Beds
2 Baths
2,498 SqFt
UPDATED:
12/06/2024 03:32 PM
Key Details
Property Type Single Family Home
Sub Type Detached
Listing Status Active
Purchase Type For Sale
Square Footage 2,498 sqft
Price per Sqft $259
MLS Listing ID X10745344
Style Other
Bedrooms 4
Annual Tax Amount $3,007
Tax Year 2024
Property Description
Settled in a quiet neighborhood with mature trees, nicely landscaped, stamped patio, paved driveway, garden shed, and easy access to all of the towns amenities and just down the road is a nice park making this a great place to raise your family or to settle down with a slower pace. With a large foyer and entrance closet and direct access to the back yard and deck, it is suitable for children and visitors. With large windows in the living and dining room, the main floor is bright an cheery, with quality cabinetry, open concept living but some privacy in the kitchen, and lots of living space along with three bedrooms and a bathroom. The lower level with partial look out views, has a great rec room, a spare bedroom, a bonus space, lots of storage plus an oversized and tidy unfitly room. Simply a solid and decent home, lets have a look!
Location
Province ON
County Oxford
Area Oxford
Zoning Res
Rooms
Basement Finished, Full
Kitchen 1
Separate Den/Office 1
Interior
Interior Features Central Vacuum
Cooling Central Air
Inclusions Dishwasher, Dryer, Refrigerator, Smoke Detector, Stove, Washer
Exterior
Parking Features Front Yard Parking, Private Double
Garage Spaces 5.0
Pool None
Roof Type Asphalt Shingle
Lot Frontage 70.6
Lot Depth 110.29
Exposure West
Total Parking Spaces 5
Building
Foundation Poured Concrete
New Construction false
Others
Senior Community Yes
Read Less Info
Listed by Re/Max a-b Realty Ltd Brokerage




