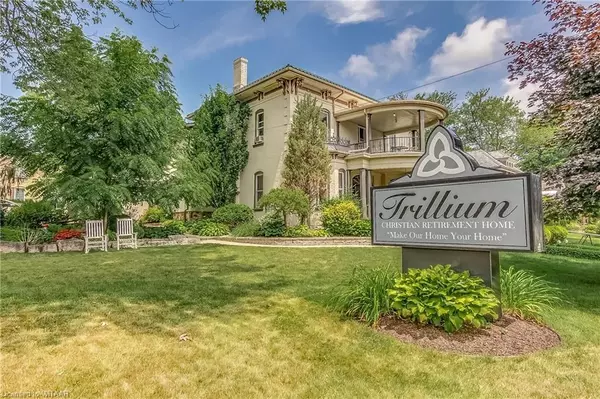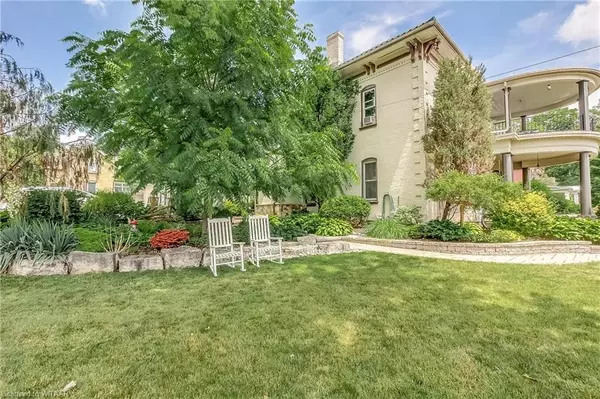REQUEST A TOUR If you would like to see this home without being there in person, select the "Virtual Tour" option and your agent will contact you to discuss available opportunities.
In-PersonVirtual Tour
$2,000,000
Est. payment /mo
10,276 SqFt
UPDATED:
01/08/2025 04:11 PM
Key Details
Property Type Commercial
Sub Type Sale Of Business
Listing Status Pending
Purchase Type For Sale
Square Footage 10,276 sqft
Price per Sqft $194
MLS Listing ID X10744430
Annual Tax Amount $13,846
Tax Year 2024
Property Description
Looking for an investment with a return with a 7.5% cap rate? This property is operated as a retirement home with 20 beds, main floor kitchen plus an on-site residence for the owners, a car port , ample parking, and substantial upgrades over the past seven years, including a new elevator, fire suppression systems, windows, stand by generator, and much more. This is a building/land sale only. The tenant will sign a 5 year triple net lease with an extension option for a further 10 years.
Location
Province ON
County Oxford
Area Oxford
Zoning I-2
Rooms
Kitchen 0
Interior
Cooling Unknown
Exterior
Parking Features Other
Garage Spaces 10.0
Utilities Available Unknown
Roof Type Unknown
Lot Frontage 130.88
Lot Depth 171.1
Exposure South
Total Parking Spaces 10
Building
Foundation Block, Poured Concrete
New Construction false
Others
Security Features Alarm System,Carbon Monoxide Detectors
Read Less Info
Listed by Re/Max a-b Realty Ltd Brokerage




