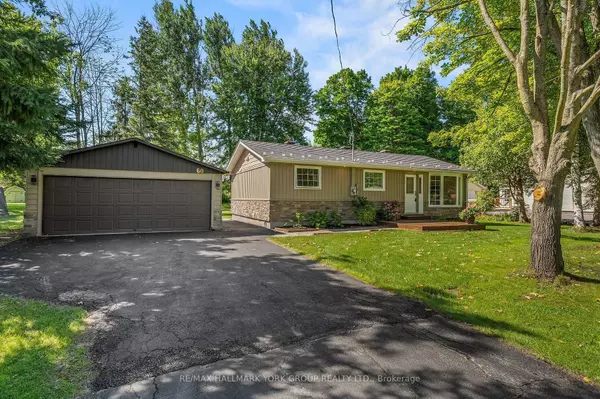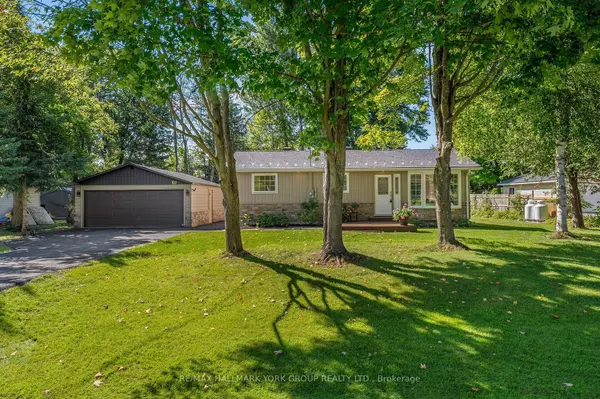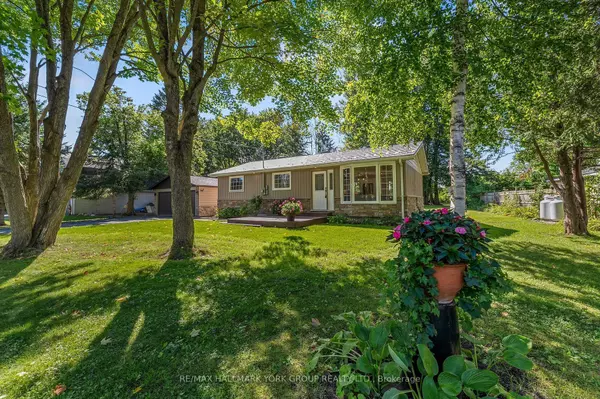REQUEST A TOUR If you would like to see this home without being there in person, select the "Virtual Tour" option and your agent will contact you to discuss available opportunities.
In-PersonVirtual Tour
$654,900
Est. payment /mo
3 Beds
2 Baths
UPDATED:
12/19/2024 08:38 PM
Key Details
Property Type Single Family Home
Sub Type Detached
Listing Status Active Under Contract
Purchase Type For Sale
Approx. Sqft 700-1100
MLS Listing ID N10744125
Style Bungalow
Bedrooms 3
Annual Tax Amount $2,388
Tax Year 2024
Property Description
Welcome To 60 Ball Avenue East, Nestled On A Prestigious Executive Lot, This Stunningly Renovated 3-Bedroom, 2-Bathroom Home Is Truly Turn-Key! Updated From Top To Bottom, This Property Combines Modern Comfort With Timeless Charm. Step Inside To Discover A Gorgeous Kitchen That Will Delight Any Home ChefFeaturing Sleek Stone Countertops, Brand New Appliances, And Plenty Of Cabinet Space, This Kitchen Is Both Functional And Stylish, Perfect For Cooking And Entertaining.The Spacious Bedrooms Include A Luxurious Primary Suite With A Private Ensuite Bathroom, Providing A Perfect Retreat After A Long Day. The Home Also Boasts A Large Detached Garage With Hydro And Convenient Drive-Thru Access To The Backyard, Ideal For Storing All Your Outdoor Gear.The Paved Driveway Enhances The Property's Great Curb Appeal, While Mature Trees And Thoughtful Landscaping Add To The Inviting Atmosphere. Only Steps Away From Deeded Direct Access To The Trent Severn Waterway, You'll Have Endless Opportunities For Water Adventures Right From Your Backyard All Without The High Waterfront Taxes!Whether You're Enjoying The Stunning Kitchen, Relaxing In Your Beautifully Renovated Space, Or Setting Out For A Day On The Water, 60 Ball Avenue Offers The Perfect Blend Of Luxury, Comfort, And Outdoor Living. Dont Miss Out On This Exceptional Opportunity To Make It Yours!
Location
Province ON
County Durham
Community Rural Brock
Area Durham
Region Rural Brock
City Region Rural Brock
Rooms
Family Room No
Basement None
Kitchen 1
Interior
Interior Features Carpet Free
Cooling Central Air
Fireplace No
Heat Source Propane
Exterior
Parking Features Private Double
Garage Spaces 4.0
Pool None
Waterfront Description WaterfrontCommunity
Roof Type Metal
Lot Depth 228.2
Total Parking Spaces 6
Building
Unit Features Beach
Foundation Concrete
Read Less Info
Listed by RE/MAX HALLMARK YORK GROUP REALTY LTD.




