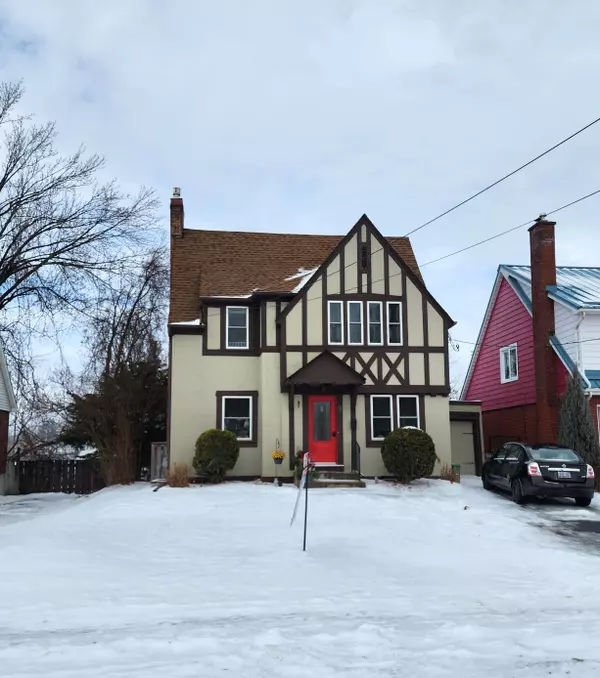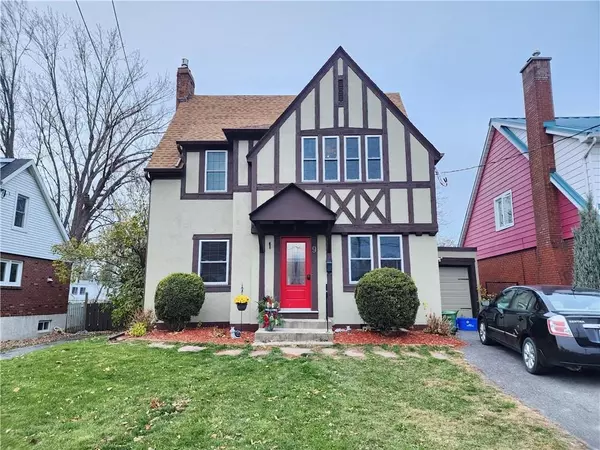REQUEST A TOUR If you would like to see this home without being there in person, select the "Virtual Tour" option and your agent will contact you to discuss available opportunities.
In-PersonVirtual Tour
$459,000
Est. payment /mo
3 Beds
2 Baths
UPDATED:
12/14/2024 03:41 AM
Key Details
Property Type Single Family Home
Sub Type Detached
Listing Status Active
Purchase Type For Sale
MLS Listing ID X10707872
Style 2-Storey
Bedrooms 3
Annual Tax Amount $2,684
Tax Year 2023
Property Description
If you enjoy the distinguished magic of a Tudor-style home, you'll want to visit this beauty, fresh on the market. With a pitched gable roof, half-timbering, stucco, and a brick chimney, its a recognizable and eclectic look among drab competition. It was constructed in an era where homes were manufactured with pride and made to last a lifetime. The spacious living room is embellished by thick moldings, ornate casement windows, high ceilings and a stunning fireplace. The formal dining room will accommodate your oversized set. The galley kitchen has ample cabinetry & countertop space adjacent the rear sunporch. Upstairs there are 3 generous bedrooms and a sizeable 4pc bath. Full height finished basement for recreation with a 1/2 bath. Enjoy a garage, fenced yard & no rear neighbours. 24HR irrevocable on all offers. This one-of-a-kind whimsical property can be yours. Call today!
Location
Province ON
County Stormont, Dundas And Glengarry
Community 717 - Cornwall
Area Stormont, Dundas And Glengarry
Region 717 - Cornwall
City Region 717 - Cornwall
Rooms
Family Room No
Basement Full, Partially Finished
Kitchen 1
Interior
Interior Features Unknown
Cooling Central Air
Fireplaces Type Natural Gas
Fireplace Yes
Heat Source Gas
Exterior
Parking Features Unknown
Garage Spaces 2.0
Pool None
Roof Type Asphalt Shingle
Lot Depth 99.5
Total Parking Spaces 2
Building
Unit Features Public Transit,Park
Foundation Concrete
Others
Security Features Unknown
Read Less Info
Listed by RE/MAX AFFILIATES MARQUIS LTD.




