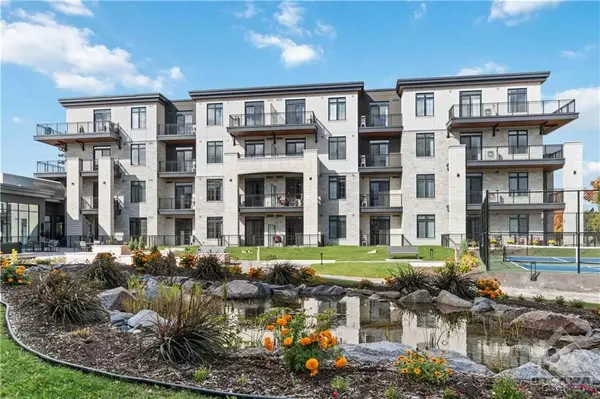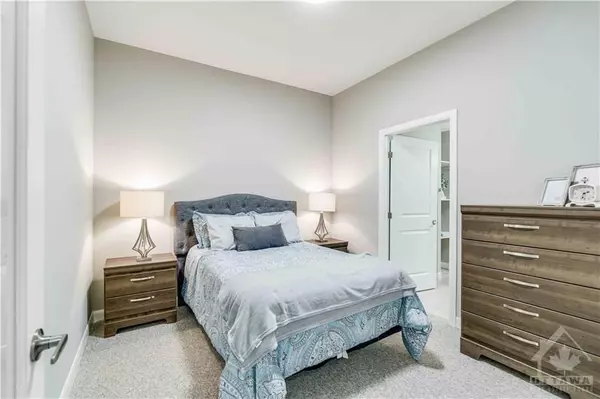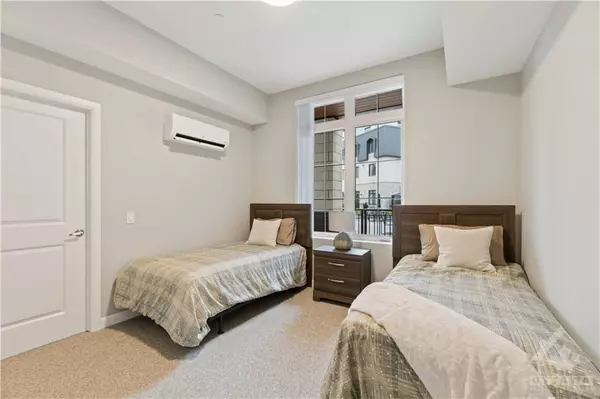REQUEST A TOUR If you would like to see this home without being there in person, select the "Virtual Tour" option and your agent will contact you to discuss available opportunities.
In-PersonVirtual Tour
$3,400
Est. payment /mo
2 Beds
2 Baths
UPDATED:
12/17/2024 07:11 PM
Key Details
Property Type Single Family Home
Sub Type Other
Listing Status Active
Purchase Type For Lease
Approx. Sqft 700-1100
MLS Listing ID X10442694
Style Apartment
Bedrooms 2
Property Description
Coming June 2026: Kemptville Lifestyles is excited to propose a thoughtfully designed community that will cater to people at all stages of life (future retirement residences to be built). With many different floor plans to choose from, this brand new 2 Bedroom apartment will feature quartz countertops, luxury laminate flooring throughout, full sized appliances, and 9ft ceilings making the units feeling open and airy. The building amenities will include a gym, a party room, keyless entry to suite, garbage chute. Parking and storage are available. These future apartments are perfect for anyone ready to make a move! If you have a house to sell, now is the ideal time to plan ahead and secure your dream apartment for the future. Come visit our sister location in Perth at 31 Eric Devlin Lane for our Open Houses every Saturday & Sunday from 1-4pm to view what the apartments will look like.
Location
Province ON
County Leeds & Grenville
Community 801 - Kemptville
Area Leeds & Grenville
Region 801 - Kemptville
City Region 801 - Kemptville
Rooms
Family Room Yes
Basement None, None
Kitchen 1
Interior
Interior Features Other
Cooling Other
Fireplace No
Heat Source Electric
Exterior
Parking Features Available
Garage Spaces 1.0
Pool Inground
Roof Type Unknown
Building
Unit Features Golf,Park
Foundation Poured Concrete
Others
Security Features Concierge/Security,Carbon Monoxide Detectors,Smoke Detector
Read Less Info
Listed by EXP REALTY




