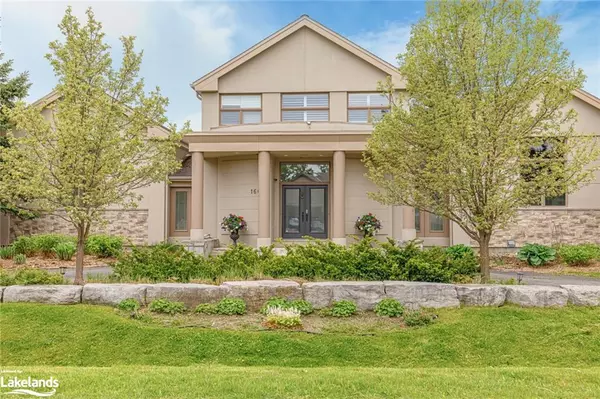
UPDATED:
11/22/2024 06:40 PM
Key Details
Property Type Single Family Home
Sub Type Detached
Listing Status Active
Purchase Type For Rent
Square Footage 4,989 sqft
MLS Listing ID 40680061
Style 1.5 Storey
Bedrooms 4
Full Baths 4
Half Baths 1
Abv Grd Liv Area 4,989
Originating Board The Lakelands
Year Built 1990
Annual Tax Amount $11,215
Lot Size 0.450 Acres
Acres 0.45
Property Description
The home boasts 2 King Beds, 3 Queen Beds, and one Double Bed, comfortably accommodating up to 12 guests. It features a thoughtfully designed layout with separate living quarters, including an in-law/guest apartment above the garage, and an additional wing offering a peaceful retreat for parents while children enjoy their own space.
Step outside to your own private outdoor oasis with a hot tub, cedar barrel sauna, Tiki bar, and a winter BBQ – perfect for hosting intimate gatherings or unwinding after a day of skiing or snowshoeing. As the sun sets, gather around the fire pit for cozy evenings under the stars.
Inside, the home is designed for both comfort and style, featuring 4 bedrooms, including a lofted bedroom, and 5 bathrooms. The gourmet kitchen is a chef’s dream, complete with double islands, high-end appliances, and vaulted ceilings. The spacious great room offers exposed beams, an oversized fireplace, and an abundance of natural light, creating the perfect atmosphere for entertaining.
With access to some of the best recreational opportunities in the Blue Mountains, you’ll be just minutes from skiing, snowshoeing, and hiking. This home is ideally situated for enjoying the best of winter, whether you’re on the slopes or relaxing in your private retreat.
Available: January 2nd onward (dates negotiable)
Snow Removal and Internet Included
Luxurious finishes throughout
Located in one of the most sought-after communities in the Blue Mountains
Don’t miss out on this incredible opportunity for a winter seasonal rental in one of Ontario’s premier destinations. Book your tour now and experience resort-style living at its finest!
Location
Province ON
County Grey
Area Blue Mountains
Zoning R1-1-9
Direction Grey Rd 21 (Osler Bluff Rd) to Grand Cypress Lane (just south of Monterra Rd)
Rooms
Other Rooms Gazebo, Sauna, Shed(s), Storage
Basement Partial, Unfinished, Sump Pump
Kitchen 2
Interior
Interior Features High Speed Internet, Central Vacuum, Accessory Apartment, Auto Garage Door Remote(s), Bed & Breakfast, Built-In Appliances, Ceiling Fan(s), In-Law Floorplan
Heating Fireplace(s), Fireplace-Gas, Forced Air, Natural Gas
Cooling Central Air, Humidity Control
Fireplaces Number 2
Fireplaces Type Family Room, Living Room, Gas
Fireplace Yes
Window Features Window Coverings
Appliance Bar Fridge, Oven, Water Heater Owned, Dishwasher, Dryer, Freezer, Hot Water Tank Owned, Microwave, Refrigerator, Washer, Wine Cooler
Laundry Main Level
Exterior
Exterior Feature Awning(s), Landscape Lighting, Landscaped, Lawn Sprinkler System, Privacy, Recreational Area, Year Round Living
Garage Attached Garage, Garage Door Opener, Asphalt, Circular, Inside Entry
Garage Spaces 3.0
Fence Full
Pool In Ground
Utilities Available Cable Connected, Cell Service, Electricity Connected, Natural Gas Connected, Recycling Pickup, Street Lights, Phone Connected, Underground Utilities
Waterfront No
View Y/N true
View Golf Course, Hills, Pool, Trees/Woods
Roof Type Shingle
Street Surface Paved
Porch Patio
Lot Frontage 201.0
Garage Yes
Building
Lot Description Urban, Irregular Lot, Corner Lot, Near Golf Course, Hospital, Landscaped, Open Spaces, Public Transit, Quiet Area, School Bus Route, Schools, Shopping Nearby, Skiing, Trails, Visual Exposure
Faces Grey Rd 21 (Osler Bluff Rd) to Grand Cypress Lane (just south of Monterra Rd)
Foundation Concrete Perimeter
Sewer Sewer (Municipal)
Water Municipal-Metered
Architectural Style 1.5 Storey
Structure Type Stone,Stucco
New Construction No
Others
Senior Community No
Tax ID 371470187
Ownership Freehold/None
GET MORE INFORMATION





