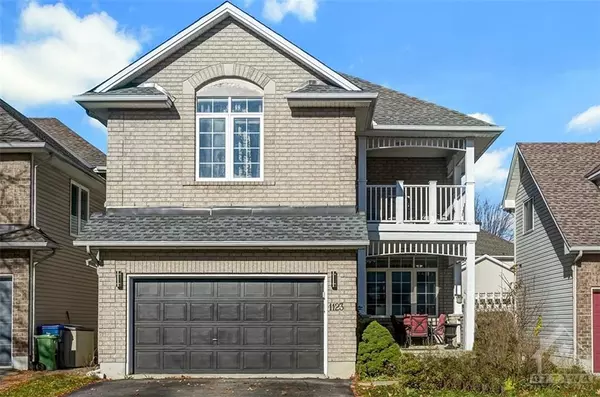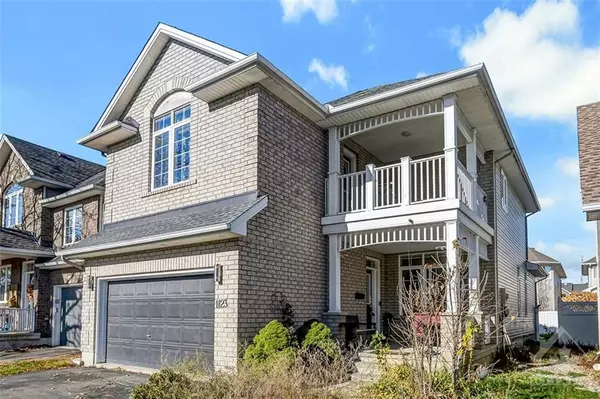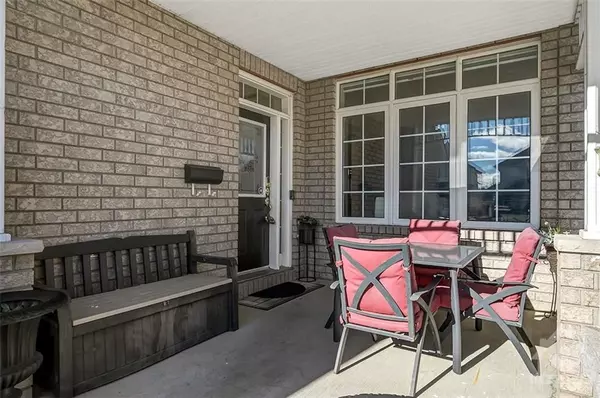REQUEST A TOUR If you would like to see this home without being there in person, select the "Virtual Tour" option and your agent will contact you to discuss available opportunities.
In-PersonVirtual Tour
$849,900
Est. payment /mo
4 Beds
3 Baths
UPDATED:
12/14/2024 03:28 AM
Key Details
Property Type Single Family Home
Sub Type Detached
Listing Status Active
Purchase Type For Sale
MLS Listing ID X10442396
Style 2-Storey
Bedrooms 4
Annual Tax Amount $5,298
Tax Year 2024
Property Description
Spacious and bright 4+1 bedroom home in fantastic neighbourhood close to schools, parks and everything you need. The main level features 9ft ceilings and hardwood throughout. Main level has separate living, dining, and family room with vaulted ceilings, gas fireplace and access to fenced yard. The second level offers 4 large bedrooms including primary retreat with ensuite, vaulted ceilings, and balcony. The lower level has large and natural light lit rec room as well fifth bedroom and flex space perfect for gym, media room or whatever you envision. Flooring: Hardwood, Ceramic, Carpet Wall To Wall. 24 hrs irrevocable on all offers.
Location
Province ON
County Ottawa
Community 1118 - Avalon East
Area Ottawa
Region 1118 - Avalon East
City Region 1118 - Avalon East
Rooms
Family Room Yes
Basement Full, Finished
Kitchen 1
Separate Den/Office 1
Interior
Interior Features Unknown
Cooling Central Air
Fireplaces Type Natural Gas
Fireplace Yes
Heat Source Gas
Exterior
Parking Features Inside Entry
Garage Spaces 4.0
Pool None
Roof Type Asphalt Shingle
Lot Depth 108.27
Total Parking Spaces 6
Building
Unit Features Public Transit,Park,Fenced Yard
Foundation Concrete
Others
Security Features Unknown
Read Less Info
Listed by PAUL RUSHFORTH REAL ESTATE INC.




