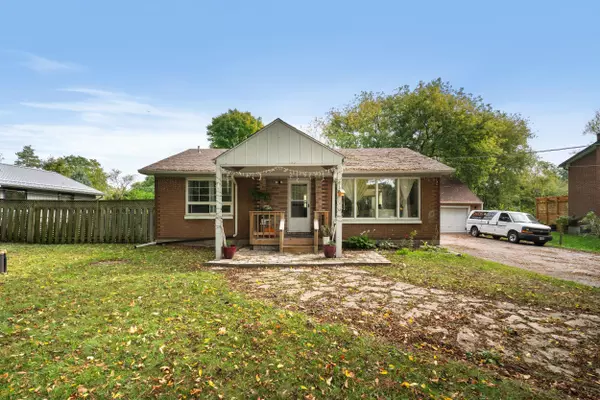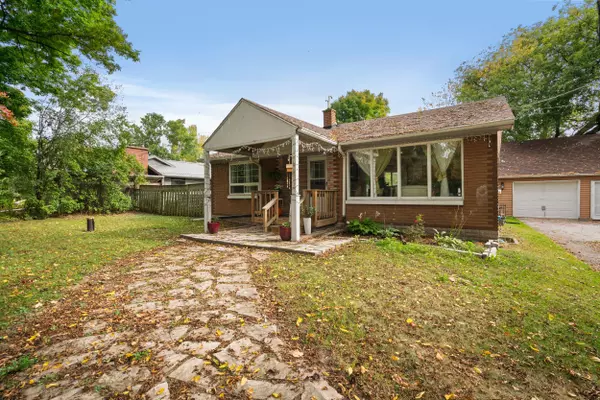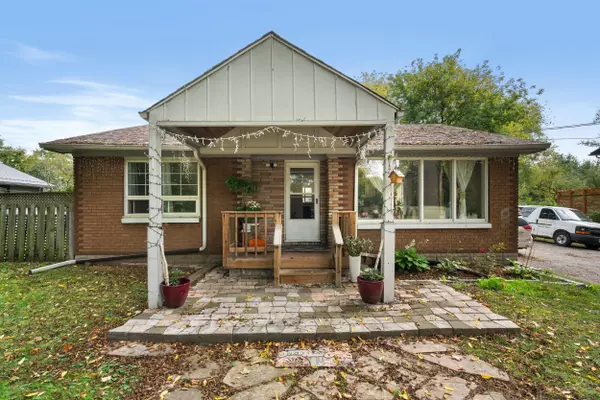REQUEST A TOUR If you would like to see this home without being there in person, select the "Virtual Tour" option and your agent will contact you to discuss available opportunities.
In-PersonVirtual Tour
$995,000
Est. payment /mo
2 Beds
2 Baths
UPDATED:
12/20/2024 04:52 PM
Key Details
Property Type Single Family Home
Sub Type Detached
Listing Status Active
Purchase Type For Sale
MLS Listing ID N10441293
Style Bungalow
Bedrooms 2
Annual Tax Amount $3,358
Tax Year 2024
Property Description
Fabulously Total Renovated Brick Bungalow With Detached 2.5 Car Garage W/Loft, 2 + 2 Bdrms, Updtd Kitchen With S/S Appliances, Gas Stove, Quartz Counters, Large Island For Entertaining, Open Concept, Bright & Spacious, Hardwood Floors, Smooth Ceilings, Separate Entrance To Basement Great For In-Law Potential, Great Size Rec Room ,Perfect Home For Growing Family Or Downsizers, Garage Has Huge Potential For Man Cave Or Workshop, The Perfect Ideal Home!
Location
Province ON
County York
Community Mt Albert
Area York
Region Mt Albert
City Region Mt Albert
Rooms
Family Room No
Basement Finished, Separate Entrance
Kitchen 1
Separate Den/Office 2
Interior
Interior Features Other
Heating Yes
Cooling None
Fireplace Yes
Heat Source Gas
Exterior
Parking Features Private
Garage Spaces 8.0
Pool None
Roof Type Asphalt Shingle
Lot Depth 150.0
Total Parking Spaces 10
Building
Unit Features Fenced Yard
Foundation Concrete Block
Read Less Info
Listed by 5I5J REALTY INC.




