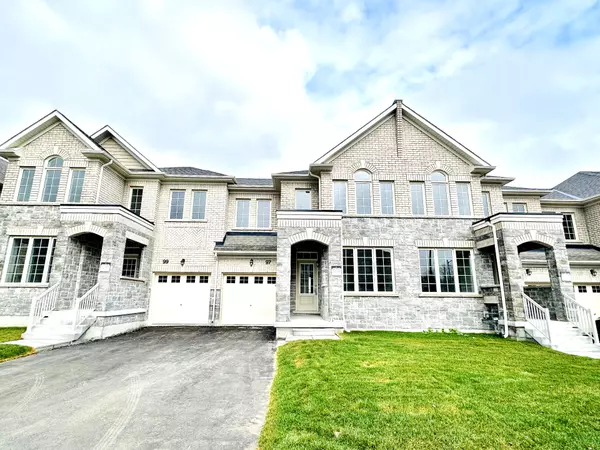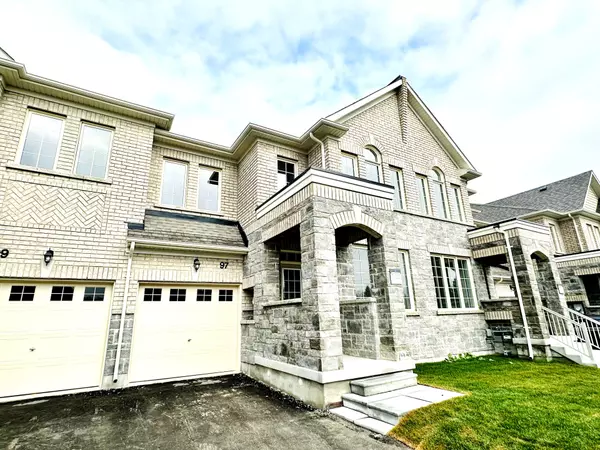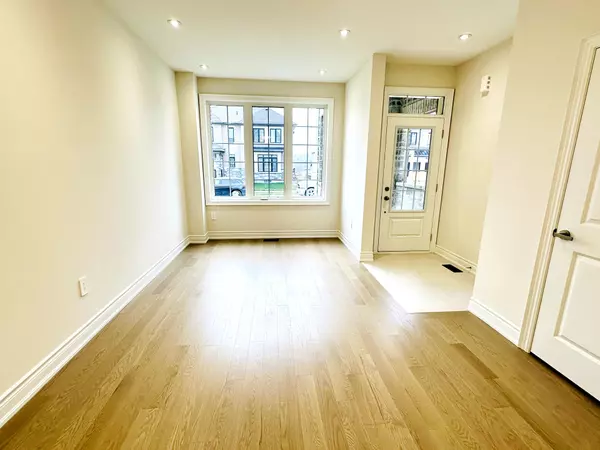REQUEST A TOUR If you would like to see this home without being there in person, select the "Virtual Tour" option and your agent will contact you to discuss available opportunities.
In-PersonVirtual Tour
$3,200
4 Beds
3 Baths
UPDATED:
11/21/2024 10:10 PM
Key Details
Property Type Townhouse
Sub Type Att/Row/Townhouse
Listing Status Active
Purchase Type For Rent
MLS Listing ID N10441032
Style 2-Storey
Bedrooms 4
Property Description
Beautiful brand new and spacious 4-bedroom modern townhome in the Queensville community, featuring soaring 9-foot ceilings on the main floor, plenty of oversized windows bring in lots of natural light, Upgraded Flooring throughout, pot lights on the ground floor, a morden kitchen and a centre island, a spacious family room with the large window, a sliding glass door walkout to the patio and backyard, direct access from the garage to the main floor, a primary bedroom with a 4-piece ensuite including standalone shower and a large walk-in closet, and a laundry room on the basement. The townhome is conveniently located close to Carnaby Park, schools, trails, sports complex, conservation areas, and the upcoming Queensville Community Centre, and is just minutes away from the new East Gwillimbury GO Station, Highway 404, Southlake Hospital, Upper Canada Mall, Costco, and other big box stores.
Location
Province ON
County York
Community Queensville
Area York
Region Queensville
City Region Queensville
Rooms
Family Room Yes
Basement Unfinished
Kitchen 1
Interior
Interior Features None
Cooling Central Air
Fireplace No
Heat Source Gas
Exterior
Parking Features Private
Garage Spaces 2.0
Pool None
Roof Type Shingles
Total Parking Spaces 3
Building
Foundation Concrete
Read Less Info
Listed by HOMELIFE NEW WORLD REALTY INC.




