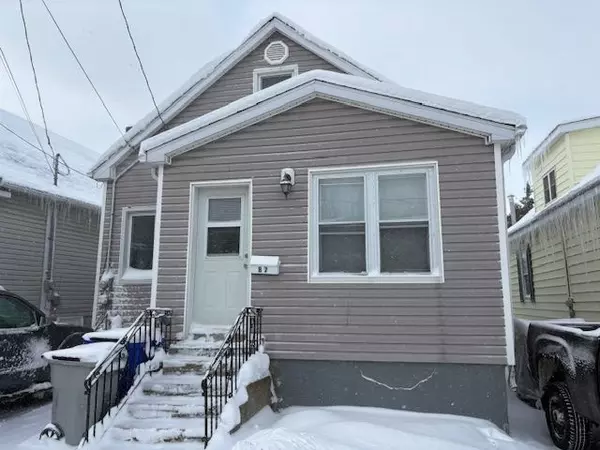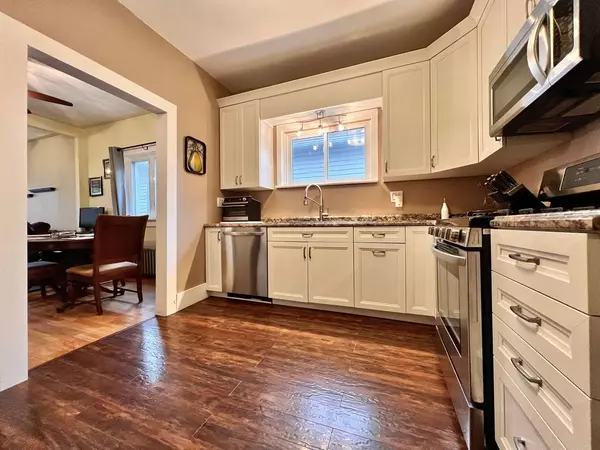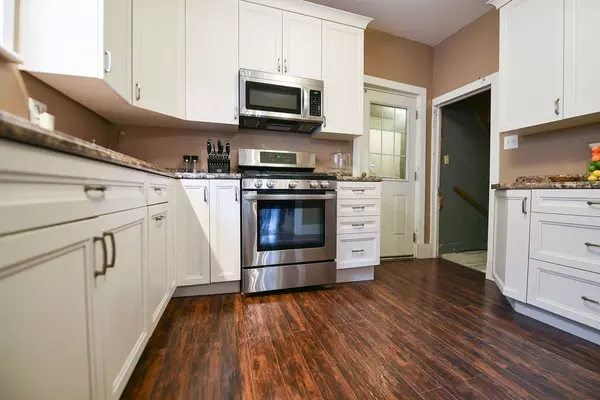REQUEST A TOUR If you would like to see this home without being there in person, select the "Virtual Tour" option and your agent will contact you to discuss available opportunities.
In-PersonVirtual Tour
$169,900
Est. payment /mo
3 Beds
1 Bath
UPDATED:
01/08/2025 02:20 PM
Key Details
Property Type Single Family Home
Sub Type Detached
Listing Status Active
Purchase Type For Sale
Approx. Sqft 1100-1500
MLS Listing ID T10433631
Style 1 1/2 Storey
Bedrooms 3
Annual Tax Amount $2,302
Tax Year 2024
Property Description
This charming 1.5-storey home offers over 1150 sq ft of living space with 3 bedrooms and 1 bathroom, perfect for families or first-time buyers. The updated kitchen and 9-foot ceilings on the main floor create a bright, inviting atmosphere, and all appliances are included for your convenience. Enjoy the efficiency of on-demand hot water and boiler heating, along with the peace of mind of recent updates, including roof shingles replaced in 2024. The unfinished basement is a blank slate ready for your personal touch, while the large backyard deck and shed add outdoor appeal. Move in and enjoy this well-maintained home with immediate possession available!
Location
Province ON
County Cochrane
Community Tne - Central
Area Cochrane
Zoning NA-R3
Region TNE - Central
City Region TNE - Central
Rooms
Family Room No
Basement Full, Unfinished
Kitchen 1
Interior
Interior Features Storage, On Demand Water Heater
Cooling None
Inclusions Fridge, gas stove, washer, dryer, upright freezer.
Exterior
Exterior Feature Deck
Parking Features Private
Garage Spaces 1.0
Pool None
Roof Type Asphalt Shingle
Lot Frontage 30.0
Lot Depth 120.0
Total Parking Spaces 1
Building
Foundation Poured Concrete
Read Less Info
Listed by REVEL REALTY INC.




