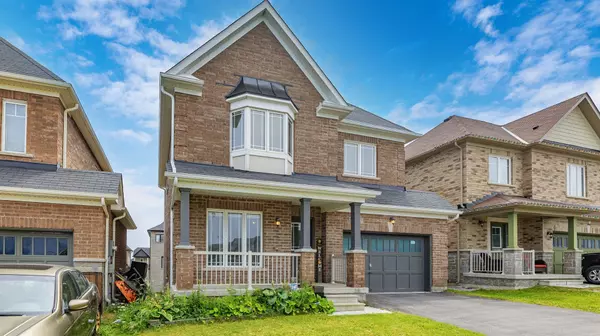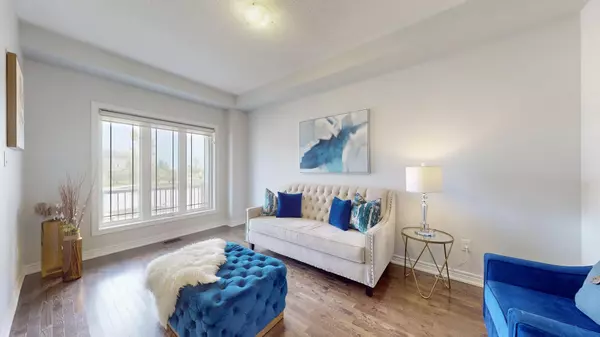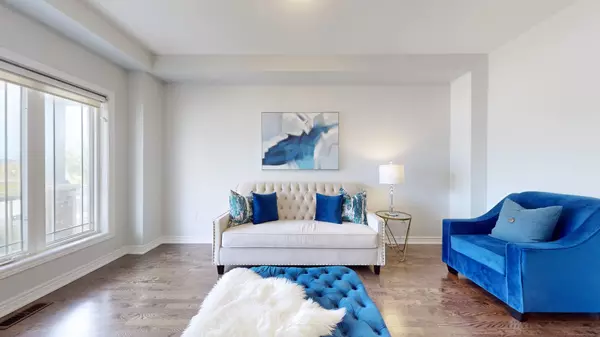REQUEST A TOUR If you would like to see this home without being there in person, select the "Virtual Tour" option and your agent will contact you to discuss available opportunities.
In-PersonVirtual Tour
$888,000
Est. payment /mo
4 Beds
3 Baths
UPDATED:
11/21/2024 01:23 AM
Key Details
Property Type Single Family Home
Sub Type Detached
Listing Status Active
Purchase Type For Sale
Approx. Sqft 1500-2000
MLS Listing ID N10433319
Style 2-Storey
Bedrooms 4
Annual Tax Amount $4,759
Tax Year 2024
Property Description
Gorgeous 2-Storey All Brick Detached Home Nestled In The Picturesque Setting of Lefroy, Innisfil! Featuring 4 Bedrooms, 3 Baths, 1.5-Car Garage With Direct Access, Bright & Functional Layout, 9Ft Ceilings, Hardwood on Main Floor, Open Concept Kitchen With Granite Countertops, Breakfast Bar, Stainless Steel Appliances & Backsplash, Breakfast Area with Walk-Out To Deck, Family Room with Gas Fireplace, Primary Bedroom With 5-Piece En-Suite & Walk-In Closet, Cozy Front Porch, Walk-Out Basement, and More! Minutes From The Beach!! Close to Parks, Schools, Community Center, Trails, Restaurants and Recreational Amenities, and More!
Location
Province ON
County Simcoe
Community Lefroy
Area Simcoe
Region Lefroy
City Region Lefroy
Rooms
Family Room Yes
Basement Walk-Out, Full
Kitchen 1
Interior
Interior Features Other
Heating Yes
Cooling Central Air
Fireplaces Type Natural Gas
Fireplace Yes
Heat Source Gas
Exterior
Parking Features Private
Garage Spaces 2.0
Pool None
Waterfront Description None
Roof Type Shingles
Lot Depth 98.43
Total Parking Spaces 3
Building
Unit Features Fenced Yard,Level,Park,Public Transit,Rec./Commun.Centre,School
Foundation Concrete
Read Less Info
Listed by ROYAL LEPAGE SIGNATURE REALTY




