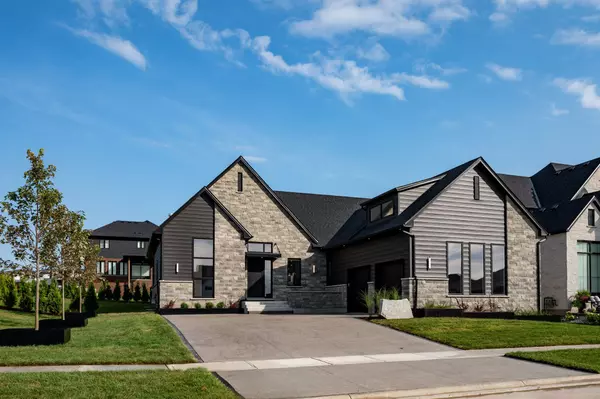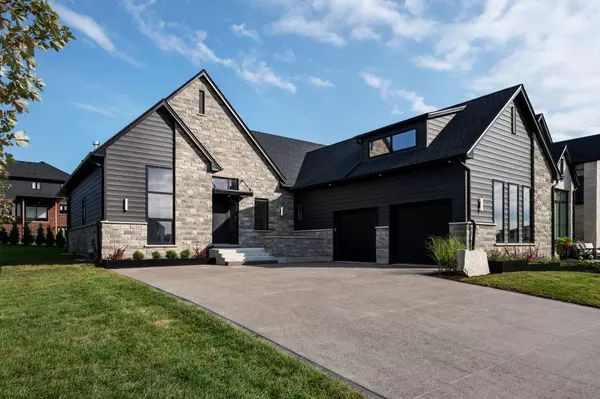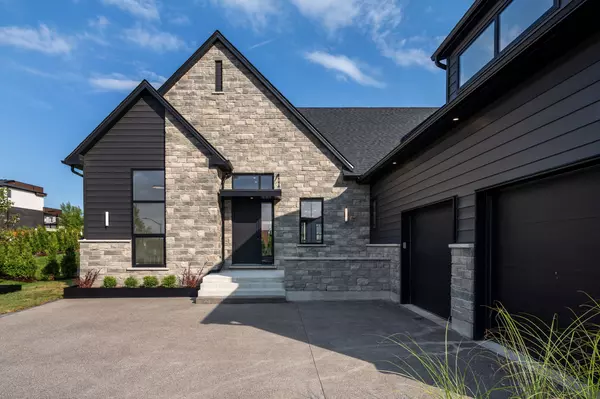REQUEST A TOUR If you would like to see this home without being there in person, select the "Virtual Tour" option and your agent will contact you to discuss available opportunities.
In-PersonVirtual Tour
$1,650,000
Est. payment /mo
3 Beds
2 Baths
UPDATED:
11/20/2024 02:14 PM
Key Details
Property Type Single Family Home
Sub Type Detached
Listing Status Active
Purchase Type For Sale
Approx. Sqft 2000-2500
MLS Listing ID X10431859
Style Bungalow
Bedrooms 3
Tax Year 2024
Property Description
Contemporary bungalow in the desirable Pointe subdivision of Komoka. with over 2300sqft, this layout offers a generous Primary bedroom with privacy, a spa-like ensuite, and a large walk-in closet with cabinetry. The kitchen offers a hidden pantry for extra storage, plenty of custom cabinetry, built-in appliances, and a quartz waterfall island. The open-concept Great room has a soaring ceiling, and an oversized slider overlooking the backyard. This home has 3 bedrooms on the main floor and 2 bathrooms. This layout also features a separate dining space a large mud room with main floor laundry. Sitting on a large corner lot, offering a covered back porch, cedar lined yard, landscaping with lighting and irrigation and custom made planter boxes, this new build is move in ready.
Location
Province ON
County Middlesex
Community Kilworth
Area Middlesex
Region Kilworth
City Region Kilworth
Rooms
Family Room No
Basement Full, Unfinished
Kitchen 1
Interior
Interior Features Central Vacuum
Cooling Central Air
Fireplace No
Heat Source Gas
Exterior
Parking Features Private Double
Garage Spaces 4.0
Pool None
Roof Type Asphalt Shingle
Lot Depth 125.0
Total Parking Spaces 6
Building
Unit Features Park,Rec./Commun.Centre,School Bus Route
Foundation Poured Concrete
New Construction false
Read Less Info
Listed by SUTTON GROUP - SELECT REALTY




