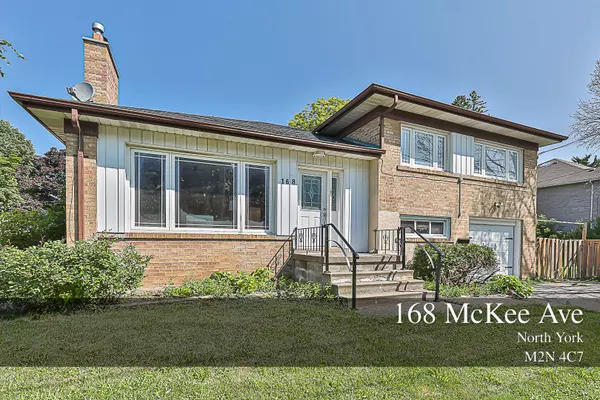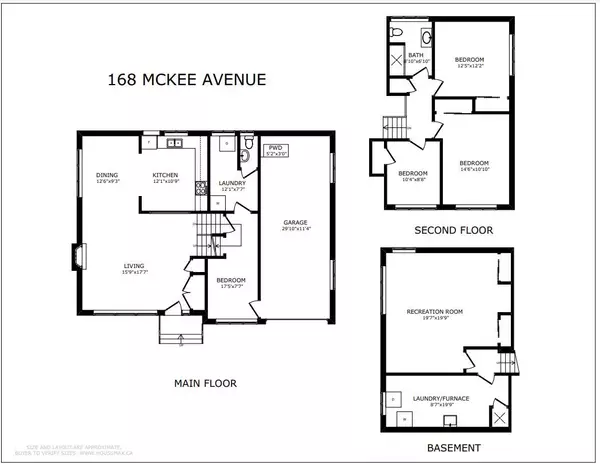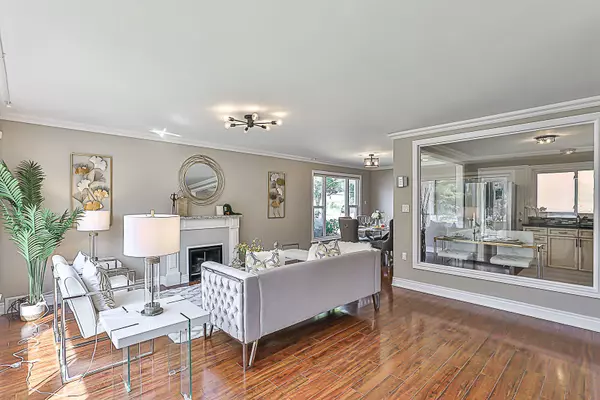REQUEST A TOUR If you would like to see this home without being there in person, select the "Virtual Tour" option and your agent will contact you to discuss available opportunities.
In-PersonVirtual Tour

$1,995,000
Est. payment /mo
3 Beds
2 Baths
UPDATED:
12/04/2024 07:52 PM
Key Details
Property Type Single Family Home
Sub Type Detached
Listing Status Active
Purchase Type For Sale
Approx. Sqft 1500-2000
MLS Listing ID C10431162
Style Sidesplit 4
Bedrooms 3
Annual Tax Amount $9,391
Tax Year 2024
Property Description
Stunning 3-bedroom side-split home situated on a spacious 52x126.91 ft corner lot in prestigious Willowdale The spacious multi-level design offers seamless flow between rooms, enhanced by a modern open-concept kitchen with luxurious granite countertops. Enjoy stylish newer laminate flooring throughout the main level, a single garage with tandem parking for two vehicles, and proximity to shopping, TTC, and restaurants. Sold in "as-is, where-is" condition, this property is an exceptional opportunity for both discerning homeowners and savvy investors. Dont miss out on this gem in one of Willowdales most coveted locations. Top ranking McKee Public School And Earl Haig High School..
Location
Province ON
County Toronto
Community Willowdale East
Area Toronto
Region Willowdale East
City Region Willowdale East
Rooms
Family Room Yes
Basement Partially Finished
Kitchen 1
Interior
Interior Features Water Heater
Cooling Central Air
Fireplace Yes
Heat Source Gas
Exterior
Parking Features Private
Garage Spaces 2.0
Pool None
Roof Type Asphalt Shingle
Total Parking Spaces 4
Building
Foundation Brick
Read Less Info
Listed by T-ONE GROUP REALTY INC.,
GET MORE INFORMATION





