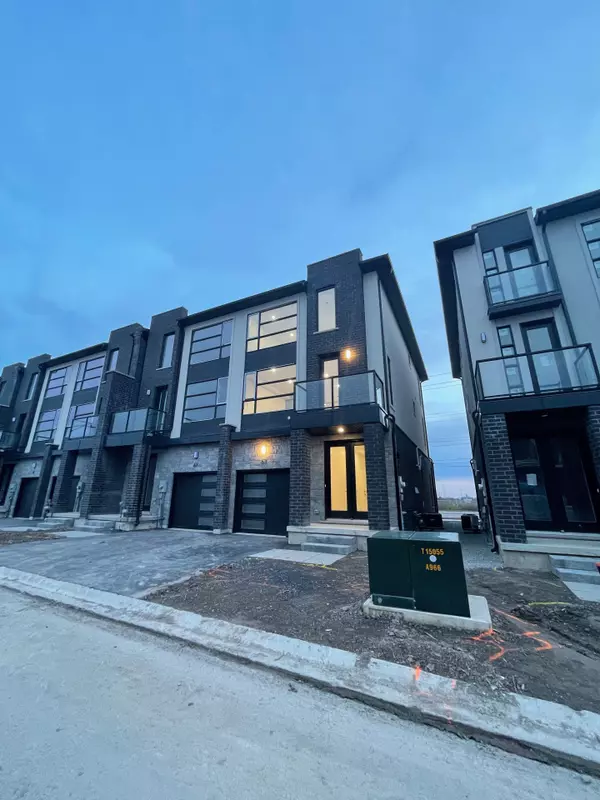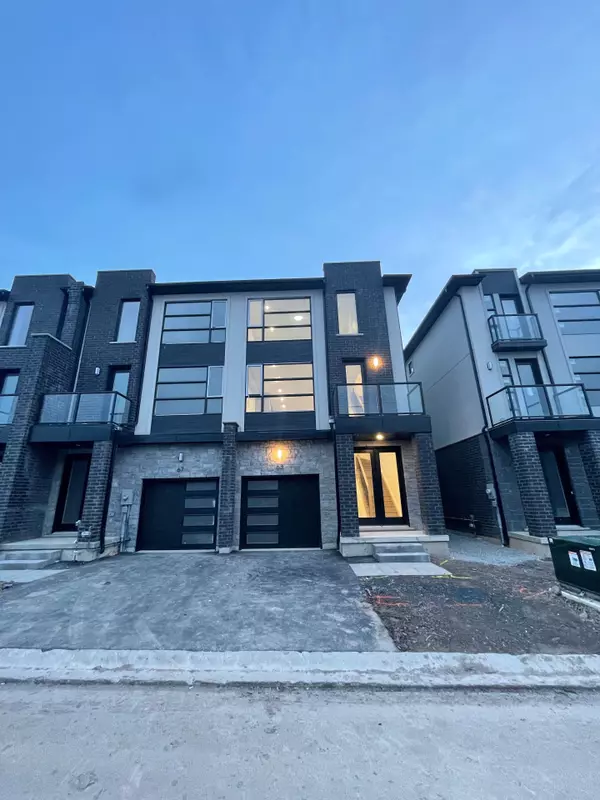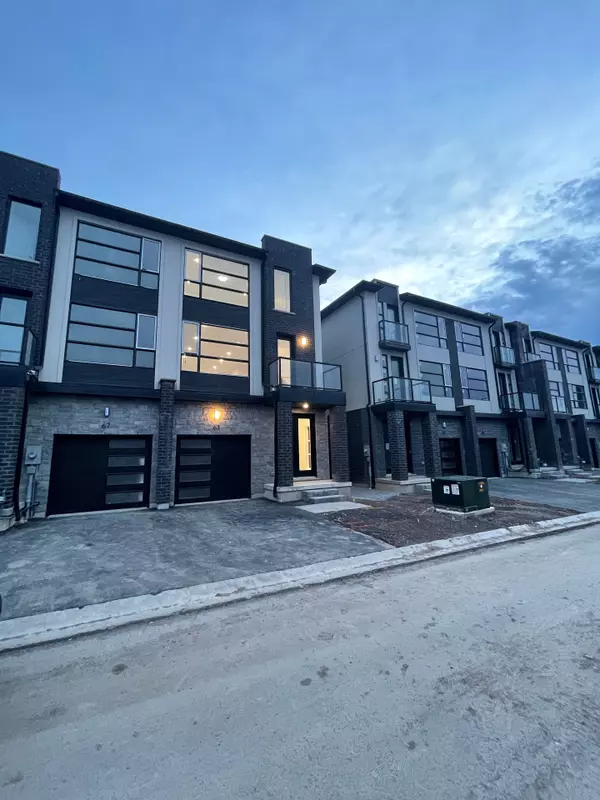REQUEST A TOUR If you would like to see this home without being there in person, select the "Virtual Tour" option and your agent will contact you to discuss available opportunities.
In-PersonVirtual Tour
$2,750
Est. payment /mo
4 Beds
3 Baths
UPDATED:
11/20/2024 05:46 PM
Key Details
Property Type Townhouse
Sub Type Att/Row/Townhouse
Listing Status Active
Purchase Type For Lease
Approx. Sqft 1500-2000
MLS Listing ID X10430369
Style 3-Storey
Bedrooms 4
Property Description
Welcome to this Beautiful 3-Level Townhome in The Heart of Welland! This Modern Live-Work Concept Townhome Comes with 4 Spacious Bedrooms 3 Full Bathrooms & 2 Car Parking! An Appealing Bright Modern Design with An Open Concept Kitchen & All Upgraded Built-In Appliances. Hosting Premium Finishes and Features Throughout! This Townhome Also Comes With An Option to "Live/Work" from Home With An Office/Store Commercial Unit Also Available For Lease On The Main Level With It's Own Separate Entrance Fronting Ontario Road! Walking Distance to The Welland Hospital & Close To Highways, Grocery Stores and Schools. This Townhome is Vacant And Available for possession immediately!
Location
Province ON
County Niagara
Community 774 - Dain City
Area Niagara
Region 774 - Dain City
City Region 774 - Dain City
Rooms
Family Room Yes
Basement None
Kitchen 1
Interior
Interior Features None
Cooling Central Air
Fireplace No
Heat Source Gas
Exterior
Parking Features Private
Garage Spaces 1.0
Pool None
Roof Type Asphalt Shingle
Total Parking Spaces 2
Building
Unit Features Golf,Hospital,Park,Place Of Worship
Foundation Concrete
Read Less Info
Listed by RE/MAX REAL ESTATE CENTRE INC.




