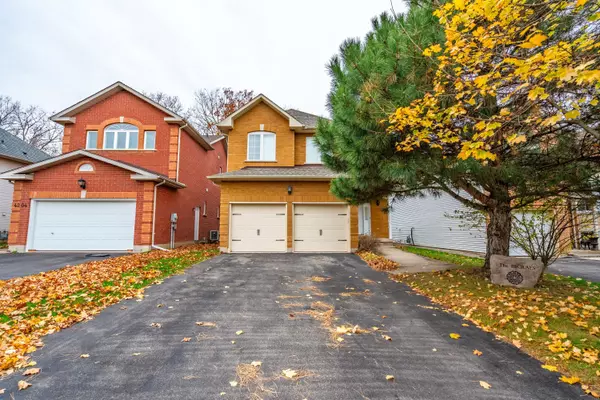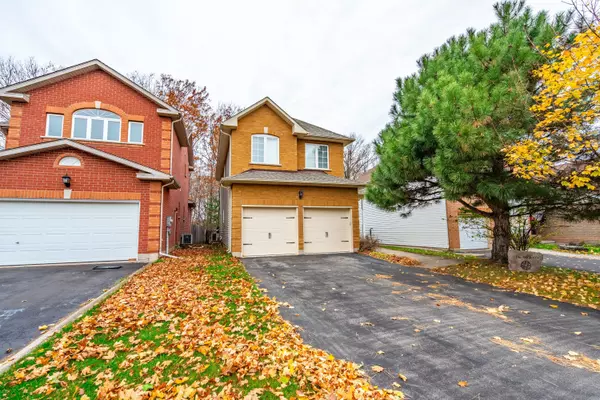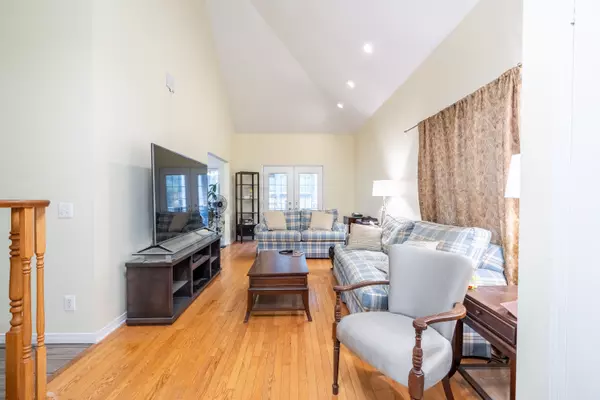REQUEST A TOUR If you would like to see this home without being there in person, select the "Virtual Tour" option and your advisor will contact you to discuss available opportunities.
In-PersonVirtual Tour
$950,000
Est. payment /mo
3 Beds
4 Baths
UPDATED:
11/19/2024 06:04 PM
Key Details
Property Type Single Family Home
Sub Type Detached
Listing Status Active
Purchase Type For Sale
Approx. Sqft 1500-2000
MLS Listing ID X10429603
Style 2-Storey
Bedrooms 3
Annual Tax Amount $5,412
Tax Year 2024
Property Description
Discover a rare gem at 4206 Stadelbauer Drive in Beamsville! This 3-bedroom home offers incredible living versatility, featuring a deep 271 foot treed lot, a soaring living room with large windows & French doors, and a covered composite deck the width of the house for seamless indoor-outdoor living. Kitchen includes large island with water and seating for 3. The main floors functional layout includes inside garage access and laundry, while the upstairs primary suite boasts a 4-piece ensuite, walk-in closet, and serene views of mature trees. The finished basement adds unbeatable value with a kitchenette, gas fireplace, and 3-piece bath, ideal for in-laws or guests. Complete with a powered shed on a concrete pad, perfect for a workshop, this home offers so much for families and multi-generational living.
Location
Province ON
County Niagara
Area Niagara
Rooms
Family Room No
Basement Finished, Full
Kitchen 1
Interior
Interior Features In-Law Suite, Sump Pump
Cooling Central Air
Fireplace Yes
Heat Source Gas
Exterior
Parking Features Private Double
Garage Spaces 2.0
Pool None
Roof Type Asphalt Shingle
Lot Depth 271.35
Total Parking Spaces 4
Building
Unit Features Golf,Place Of Worship,Wooded/Treed
Foundation Concrete
Read Less Info
Listed by RE/MAX ESCARPMENT GOLFI REALTY INC.




