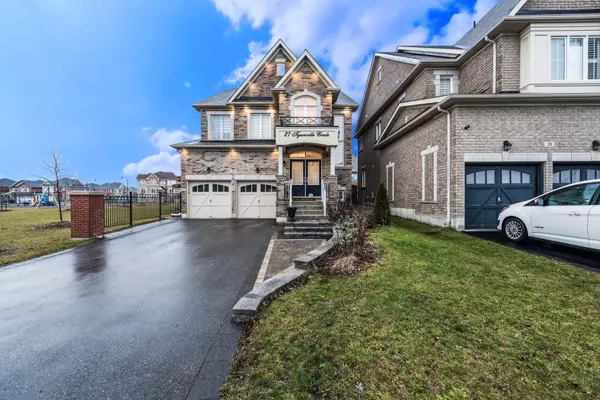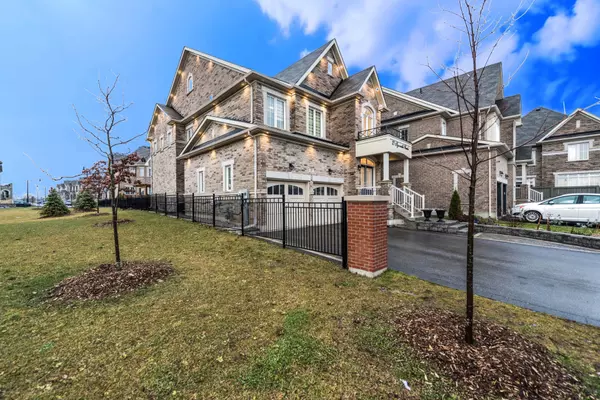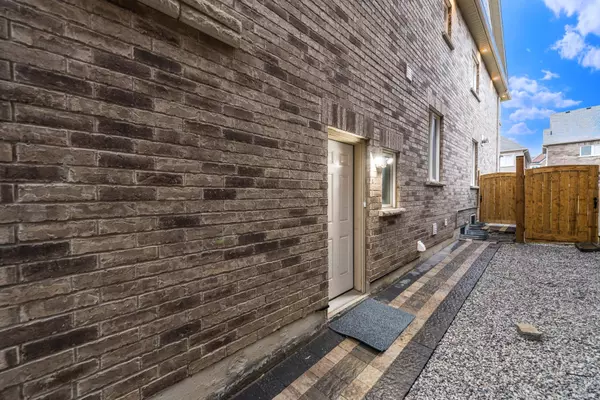REQUEST A TOUR If you would like to see this home without being there in person, select the "Virtual Tour" option and your agent will contact you to discuss available opportunities.
In-PersonVirtual Tour
$1,849,000
Est. payment /mo
4 Beds
6 Baths
UPDATED:
11/18/2024 06:47 PM
Key Details
Property Type Single Family Home
Sub Type Detached
Listing Status Active
Purchase Type For Sale
Approx. Sqft 3000-3500
MLS Listing ID W10428838
Style 2-Storey
Bedrooms 4
Annual Tax Amount $7,742
Tax Year 2024
Property Description
Absolutely stunning four bedroom + den with *legal* basement apartment, executive home in Mount Pleasant! Premium lot next to park, lots of upgrades, pot lights, ELFs, interlock, double door entry, two sided fireplace. Lots of natural light, backyard with pergola, tool shed and firepit. French door entry to den, hardwood stair and main floor. Spacious eat-in kitchen with granite countertop/backsplash, upgraded cabinets and centre island. This four bedroom comes with bathrooms attached to each room. Income from basement + solar panels.
Location
Province ON
County Peel
Community Northwest Brampton
Area Peel
Region Northwest Brampton
City Region Northwest Brampton
Rooms
Family Room Yes
Basement Separate Entrance, Apartment
Kitchen 2
Separate Den/Office 2
Interior
Interior Features Other
Cooling Central Air
Fireplace Yes
Heat Source Gas
Exterior
Parking Features Available
Garage Spaces 4.0
Pool None
Waterfront Description None
Roof Type Shingles
Lot Depth 124.0
Total Parking Spaces 6
Building
Foundation Concrete
Read Less Info
Listed by IPRO REALTY LTD.




