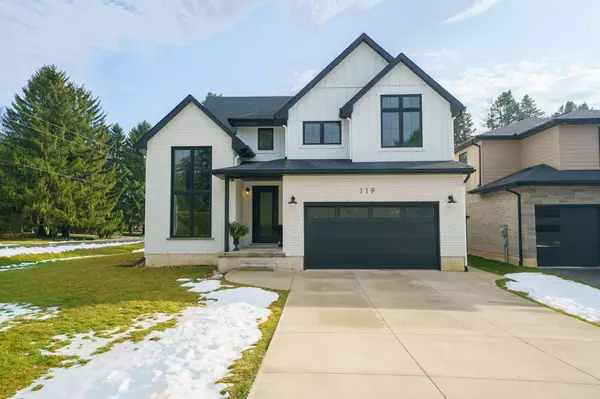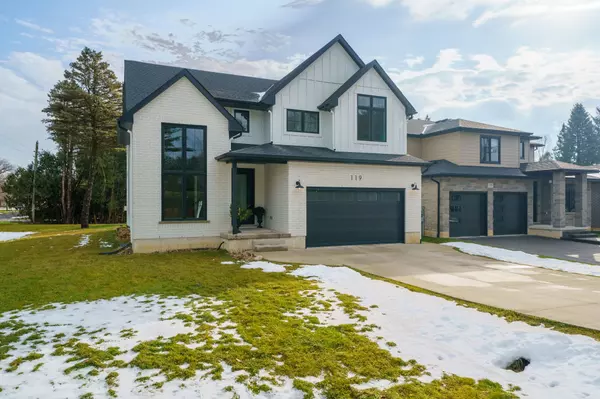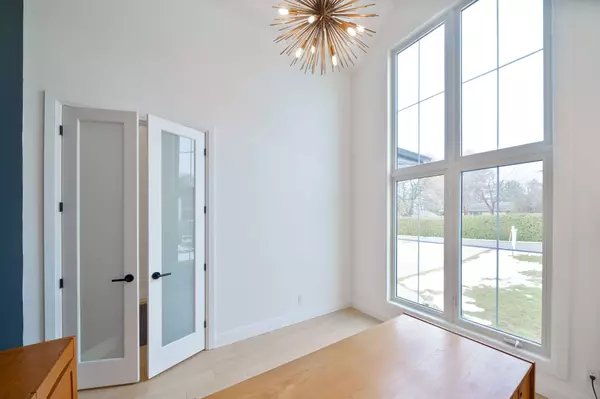$1,130,000
$1,139,900 0.9%
Est. payment /mo
4 Beds
4 Baths
UPDATED:
Key Details
Sold Price $1,130,000
Property Type Single Family Home
Sub Type Detached
Listing Status Sold
Purchase Type For Sale
Approx. Sqft 2500-3000
MLS Listing ID X10428703
Sold Date 01/09/25
Style 2-Storey
Bedrooms 4
Annual Tax Amount $6,078
Tax Year 2024
Property Description
Best of both worlds executive home & better than new! Totally custom-built home finished top to bottom with high end modern style & amenities + desirable mature setting in lovely Village of Komoka! FEATURES: attractive Modern Farmhouse style w/contemporary white brick & "Hardie" board siding exterior accented by black pane windows & exterior doors; custom 8ft waterfall glass front door; multi car concrete drive & oversized double garage; carpet free magazine quality interior w/engineered blonde oak floors, custom light fixtures, oversized windows & high ceilings; impressive 18ft front foyer; fabulous main floor office w/15ft vaulted ceiling & wall of windows; open concept main living areas; stunning custom GCW kitchen w/ample 2 tone cabinets, ceiling height uppers, custom range hood, quality stainless steel appliances, quartz counters contrasted by 8'8"x4' blonde wood island w/honed Silestone quartz countertop; spacious dining area w/access to spacious covered deck is conveniently located next to separate butler's pantry w/bar sink, wine fridge & quartz counters--ideal for barista station & entertaining; huge living room boasts custom feature wall & fireplace surround; main floor mudroom & separate laundry w/washer & dryer; graceful open riser staircase to all 3 levels is highlighted by soaring wall of east facing windows to allow for maximum natural light; the upper level simply dazzles w/space & light boasting huge windows w/beautiful views + 10ft tray ceilings in the private family room & bedrooms (all of which can easily accommodate "king" beds!); the luxurious primary features a magazine quality 5pc ens with glass shower & stand alone tub ; the finished lower boasts huge recreation room w/games area & wet bar, 4th bedroom, 3pc bath & tons of storage. The manicured exterior enjoys a south facing yard & ample grass space. Walk to park, schools, shopping & more. View multi media for virtual walkthrough & floor plans!
Location
Province ON
County Middlesex
Community Komoka
Area Middlesex
Zoning R1-15
Region Komoka
City Region Komoka
Rooms
Family Room Yes
Basement Full, Finished
Kitchen 1
Separate Den/Office 1
Interior
Interior Features Air Exchanger, Carpet Free
Cooling Central Air
Fireplaces Number 1
Fireplaces Type Living Room
Exterior
Exterior Feature Landscaped, Deck
Parking Features Private Double
Garage Spaces 6.0
Pool None
Roof Type Shingles
Lot Frontage 65.0
Lot Depth 133.54
Total Parking Spaces 6
Building
Foundation Poured Concrete
Read Less Info
Listed by ROYAL LEPAGE TRILAND ROBERT DILORETO REALTY




