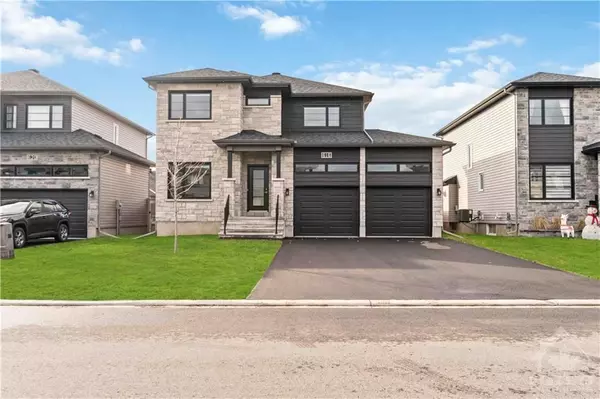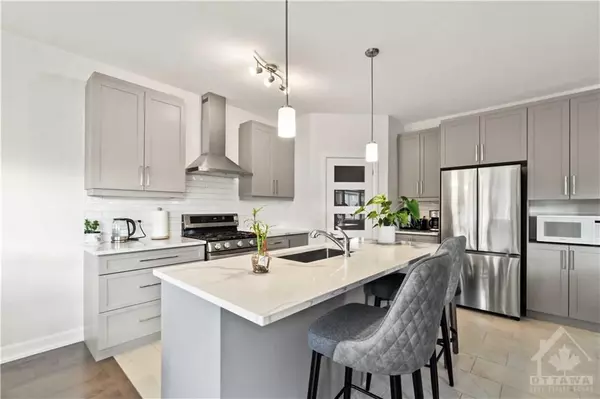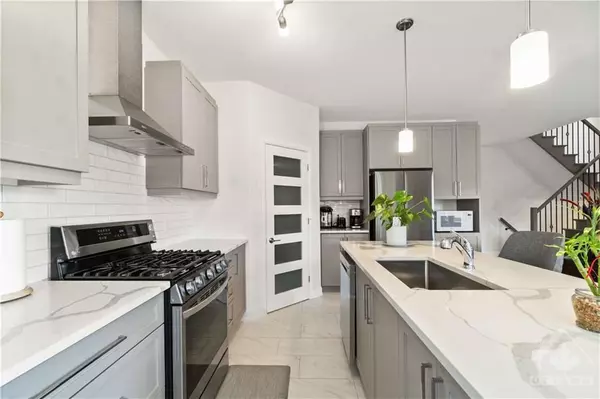REQUEST A TOUR If you would like to see this home without being there in person, select the "Virtual Tour" option and your agent will contact you to discuss available opportunities.
In-PersonVirtual Tour
$3,200
Est. payment /mo
3 Beds
3 Baths
UPDATED:
12/14/2024 02:07 AM
Key Details
Property Type Single Family Home
Sub Type Detached
Listing Status Active
Purchase Type For Lease
MLS Listing ID X10428222
Style 2-Storey
Bedrooms 3
Property Description
Flooring: Tile, This beautifully built 2022 home offers modern living in a fantastic location, just moments from top-rated schools. The main floor features a spacious office, perfect for remote work, and a cozy living room with a gas fireplace. The eat-in kitchen is a chef's dream with gorgeous quartz countertops, ample cupboard space, and a walk-in pantry for extra storage. Step outside onto the oversized deck and enjoy the large backyard, ideal for entertaining or relaxing. Upstairs, you'll find three generously sized bedrooms with hardwood floors throughout, along with a conveniently located laundry room. The master suite boasts a custom ensuite bath with a double vanity and luxurious soaker tub. This home combines style, comfort, and practicality—schedule your showing today and experience it for yourself, Deposit: 6400, Flooring: Hardwood
Location
Province ON
County Prescott And Russell
Community 601 - Village Of Russell
Area Prescott And Russell
Region 601 - Village of Russell
City Region 601 - Village of Russell
Rooms
Family Room No
Basement Full, Unfinished
Interior
Interior Features Unknown
Cooling Central Air
Fireplaces Type Natural Gas
Heat Source Gas
Exterior
Parking Features Unknown
Pool None
Roof Type Unknown
Total Parking Spaces 4
Others
Security Features Unknown
Read Less Info
Listed by DETAILS REALTY INC.




