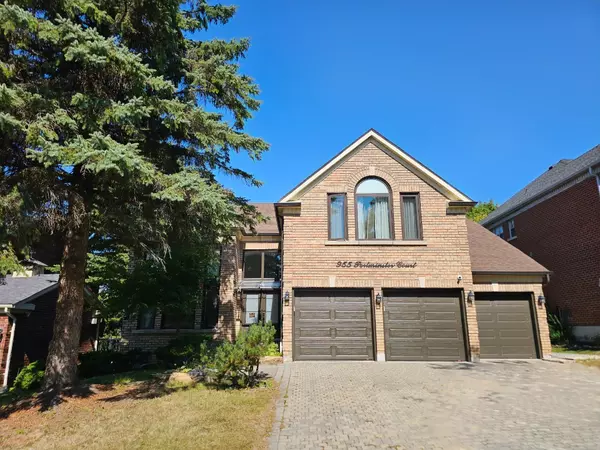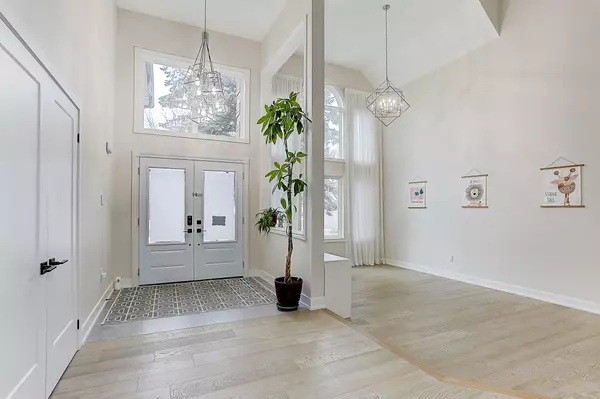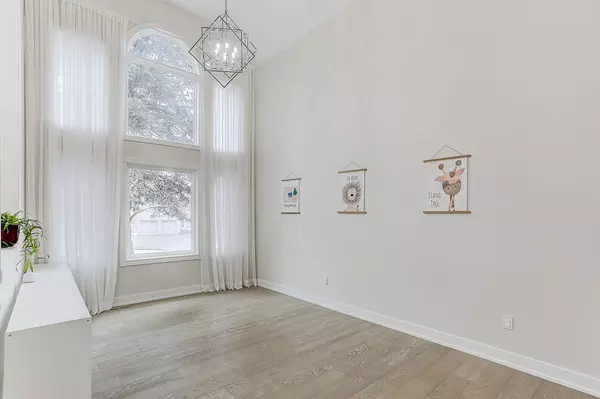REQUEST A TOUR If you would like to see this home without being there in person, select the "Virtual Tour" option and your advisor will contact you to discuss available opportunities.
In-PersonVirtual Tour
$2,588,800
Est. payment /mo
4 Beds
6 Baths
UPDATED:
11/17/2024 05:33 AM
Key Details
Property Type Single Family Home
Sub Type Detached
Listing Status Active
Purchase Type For Sale
Approx. Sqft 3500-5000
MLS Listing ID N10427914
Style 2-Storey
Bedrooms 4
Annual Tax Amount $10,066
Tax Year 2024
Property Description
Exceptional Location, Luxury Newly Renovated House Experience. Spacious And Elegant Over Total 6200 Sqf Luxury Living Space In The Most Desirable Court In Prestigious Stonehaven. Extensively Renovated To The Highest Luxury Standards, Filled With Natural Light With An Amazing Layout. High Ceiling Foyer, Hardwood Floor Throughout. New Kitchen & New Appliances, Wolf Stove, Pantry And a Large Centre Island To Gather At. Quartz Counters & Backsplash, New Doors & Windows, New Stair, New Hardwsood Floor, New Custom Made Vanities & Mirrors. 4 Spacious Bedrooms With 4 In-Suite Brand New Bathrooms On The 2nd Floor, With the Primary Offering A Walk-in Closet. 3 Car Garage With 59 Ft Frontage, Fully Finished Open Concept W/O Basement. Very Private Backyard Backing Onto Park With Privacy Of Trees. Prepare To Be Captivated By This Exquisite Home That Defines Modern Living Style, Comfort & Elegance! Must See!
Location
Province ON
County York
Community Stonehaven-Wyndham
Area York
Region Stonehaven-Wyndham
City Region Stonehaven-Wyndham
Rooms
Family Room Yes
Basement Finished, Walk-Out
Kitchen 1
Interior
Interior Features Carpet Free
Cooling Central Air
Fireplace Yes
Heat Source Gas
Exterior
Parking Features Private
Garage Spaces 3.0
Pool None
Roof Type Asphalt Shingle
Lot Depth 137.8
Total Parking Spaces 6
Building
Unit Features Park,Ravine,School,Rec./Commun.Centre
Foundation Poured Concrete
Read Less Info
Listed by BAY STREET GROUP INC.




