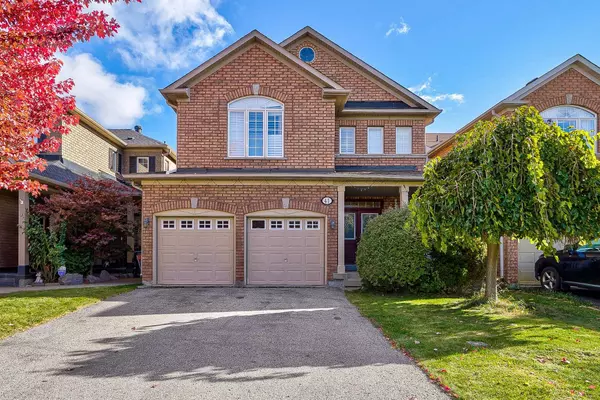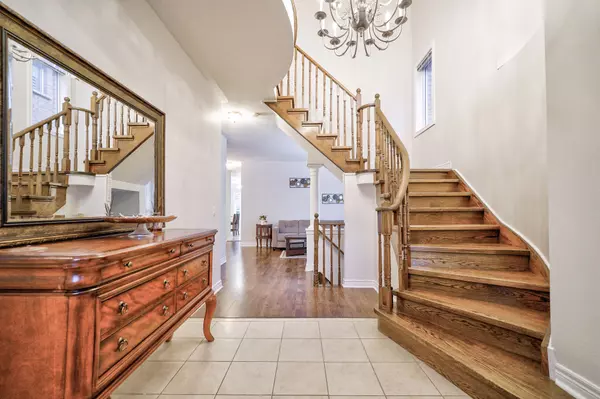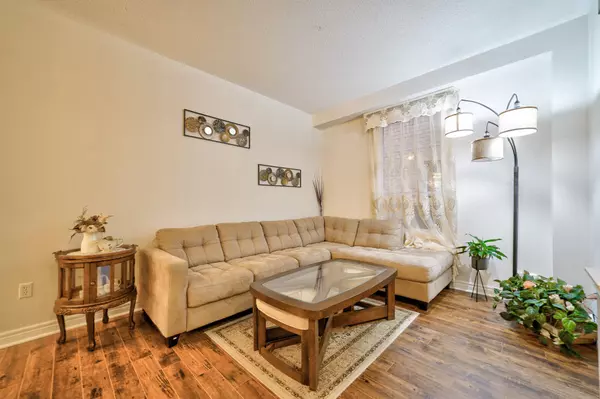REQUEST A TOUR If you would like to see this home without being there in person, select the "Virtual Tour" option and your advisor will contact you to discuss available opportunities.
In-PersonVirtual Tour

$1,760,000
Est. payment /mo
4 Beds
4 Baths
UPDATED:
11/16/2024 01:08 PM
Key Details
Property Type Single Family Home
Sub Type Detached
Listing Status Active
Purchase Type For Sale
Approx. Sqft 2500-3000
MLS Listing ID E10427248
Style 2-Storey
Bedrooms 4
Annual Tax Amount $6,852
Tax Year 2024
Property Description
Newly Renovated 4 Br Det Hse W/Walk-Out Bsmt** 9 Foot Ceiling* Large Eat-In Kitchen W/Walkout To Deck, Finished Basement With Walkout To Fully Fenced Back Yard* Rec Room With Fireplace and Big Window Over look The Garden* Granite Counter Tops In Kitchen, New Counter Tops In the Washroons * Large Master Bedroom With 5 Pc Ensute Bathroom and Walk In Closet* Rarely Available Home Built By Heathwood. Over 2500 Sq. Ft. W Finished Walkout Basement* Bsmt Has Separate Entrance, Kitchen and 3Pc Washroom and Study Room, Can be used As separate Apartment for Extra Income *Grand Foyer Open To 2nd Floor* Quiet Cul De Sac In Convenient Location: Close To Top Schools, Restaurants, Parks, Supermarkets, 401 & 404* Show and Sell
Location
Province ON
County Toronto
Area L'Amoreaux
Rooms
Family Room Yes
Basement Walk-Out, Separate Entrance
Kitchen 2
Separate Den/Office 1
Interior
Interior Features Carpet Free
Heating Yes
Cooling Central Air
Fireplace Yes
Heat Source Gas
Exterior
Garage Private
Garage Spaces 2.0
Pool None
Waterfront No
Roof Type Asphalt Shingle
Total Parking Spaces 4
Building
Foundation Concrete Block
Read Less Info
Listed by REAL ONE REALTY INC.
GET MORE INFORMATION





