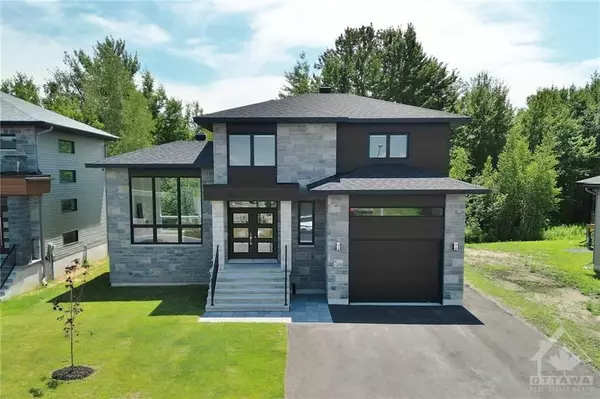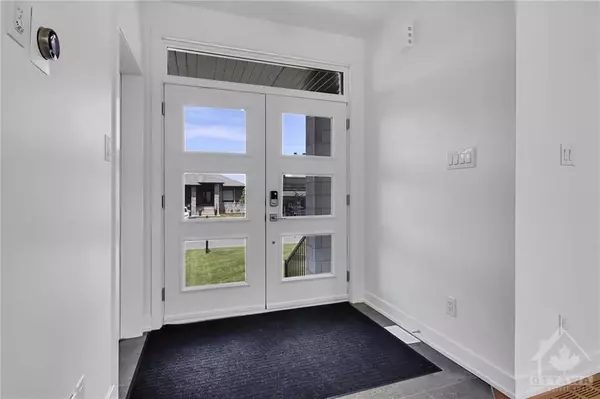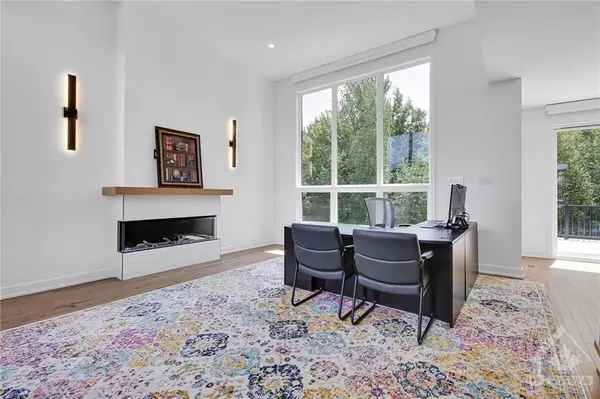REQUEST A TOUR If you would like to see this home without being there in person, select the "Virtual Tour" option and your advisor will contact you to discuss available opportunities.
In-PersonVirtual Tour
$739,900
Est. payment /mo
3 Beds
2 Baths
UPDATED:
12/14/2024 02:00 AM
Key Details
Property Type Single Family Home
Sub Type Detached
Listing Status Active
Purchase Type For Sale
MLS Listing ID X10426642
Style 2-Storey
Bedrooms 3
Tax Year 2024
Property Description
Flooring: Hardwood, Not a detail has been overlooked in this beautifully constructed home by Solico Construction. This stunning open concept floor plan features hardwood & luxury ceramic floors throughout, modern light fixtures, 9' ceilings, potlights & gorgeous open hardwood staircase. Gourmet kitchen boasts full, modern cabinetry to the ceiling, quartz countertops & large island & eating area, perfect for entertaining! Kitchen looking over the great room w/statement oversized windows allowing that natural light to pour in, this space is sure to impress. Spacious Primary bedroom w/walk-in closet. Additional bedrooms are of a generous size. Laundry room is conveniently located on the second level along w/a 4-piece luxury bath. Choose your finishings and make this home yours! This home has not been built. Photos are of a similar unit to showcase builder finishes. Make this home truly your own - choose the Osta model as featured here or select another model to suit your needs, Flooring: Ceramic
Location
Province ON
County Prescott And Russell
Community 604 - Casselman
Area Prescott And Russell
Region 604 - Casselman
City Region 604 - Casselman
Rooms
Family Room No
Basement Full, Unfinished
Kitchen 1
Interior
Interior Features Unknown
Cooling Central Air
Fireplace No
Heat Source Gas
Exterior
Parking Features Unknown
Garage Spaces 2.0
Pool None
Roof Type Unknown
Lot Depth 108.27
Total Parking Spaces 3
Building
Unit Features Golf,Park,Cul de Sac/Dead End
Foundation Concrete
Others
Security Features Unknown
Read Less Info
Listed by EXP REALTY




