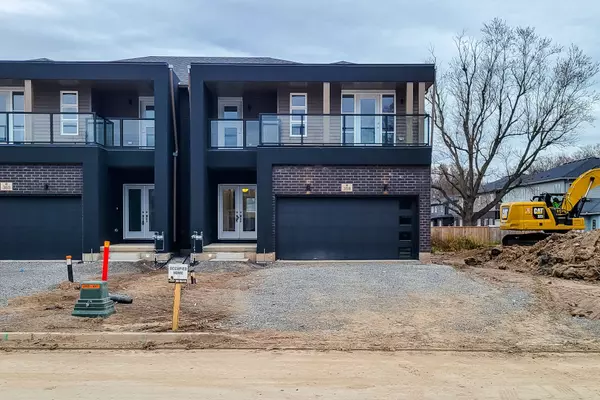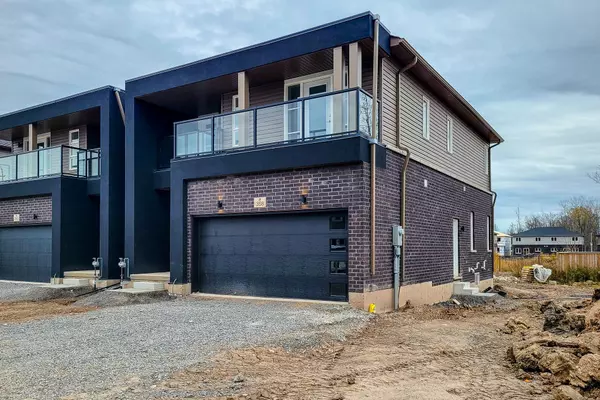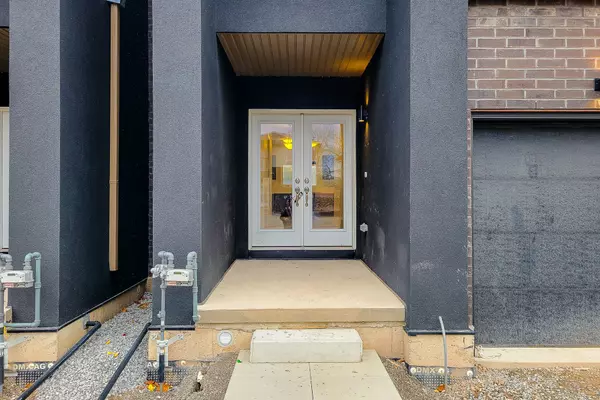REQUEST A TOUR If you would like to see this home without being there in person, select the "Virtual Tour" option and your agent will contact you to discuss available opportunities.
In-PersonVirtual Tour
$765,000
Est. payment /mo
4 Beds
3 Baths
UPDATED:
12/04/2024 07:52 PM
Key Details
Property Type Single Family Home
Sub Type Link
Listing Status Active
Purchase Type For Sale
Approx. Sqft 1500-2000
MLS Listing ID X10426578
Style 2-Storey
Bedrooms 4
Tax Year 2024
Property Description
This Brand New Contemporary 4-Bedroom, 3-Bathroom Home in Fort Erie offers 1910 sq. ft. of Modern Living Space. Featuring a Striking Double Door entry, the Home boasts a Side Entrance to the Basement, providing Convenient Access and potential for future expansion. Also entrance from garage inti the home. The Main Floor is highlighted by Beautiful Hardwood Floors and 9-Ft ceilings, creating a Bright and Airy Atmosphere throughout. Large Windows throughout the Home flood the Interior with Natural light, making the Open Concept Living and Dining Areas feel even more spacious. Steel pickets on the stairs railing. The Master Bedroom and Second Bedroom each have their own Private, Oversized Balconies perfect for enjoying the Scenic Views. Located just 5 minutes from Crystal Beach and local Shopping, this Home offers the ideal combination of Modern Amenities and Prime Location. Best of all, this is not an Assignment Sale - it's Ready for You to Move in and Make it Your Own!
Location
Province ON
County Niagara
Community 335 - Ridgeway
Area Niagara
Region 335 - Ridgeway
City Region 335 - Ridgeway
Rooms
Family Room No
Basement Unfinished
Kitchen 1
Interior
Interior Features Sump Pump
Cooling None
Fireplace No
Heat Source Gas
Exterior
Parking Features Private Double
Garage Spaces 2.0
Pool None
Roof Type Asphalt Shingle
Lot Depth 31.0
Total Parking Spaces 4
Building
Foundation Poured Concrete
Read Less Info
Listed by IPRO REALTY LTD.




