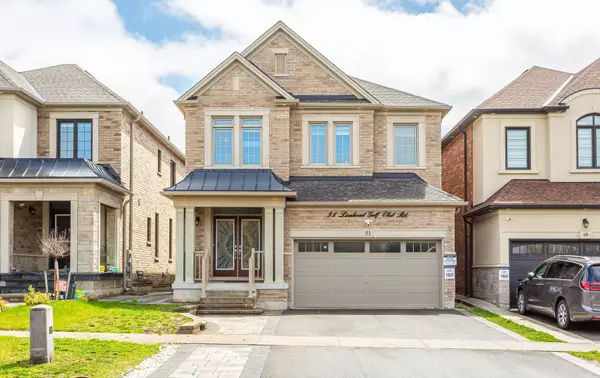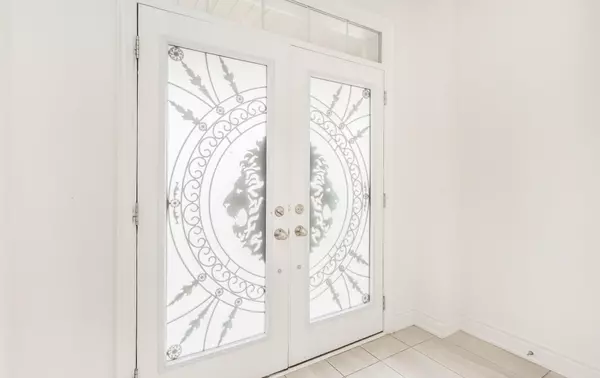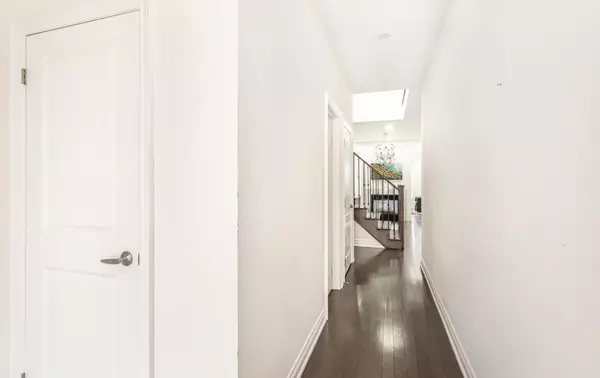REQUEST A TOUR If you would like to see this home without being there in person, select the "Virtual Tour" option and your agent will contact you to discuss available opportunities.
In-PersonVirtual Tour
$1,600,000
Est. payment /mo
4 Beds
6 Baths
UPDATED:
11/29/2024 03:15 PM
Key Details
Property Type Single Family Home
Sub Type Detached
Listing Status Active
Purchase Type For Sale
Approx. Sqft 2500-3000
MLS Listing ID W10425660
Style 2-Storey
Bedrooms 4
Annual Tax Amount $7,807
Tax Year 2023
Property Description
4 Bedrooms + 1 loft can be converted to another bed room, 6 washrooms in total, fireplace, lot of natural light, sky light in kitchen, sky lights by stairs (open with remote), sky light in washroom, 2 bedroom legal basement with separate entrance, separate laundry, 1 bedroom + 1 washroom + walk in closet for personal use in basement as well legal extended driveway, no house in the front, no house in the back & extended patio deck. Tenants in basement. Upstairs vacant
Location
Province ON
County Peel
Community Brampton West
Area Peel
Region Brampton West
City Region Brampton West
Rooms
Family Room Yes
Basement Apartment
Kitchen 2
Separate Den/Office 3
Interior
Interior Features Other
Cooling Central Air
Fireplace Yes
Heat Source Gas
Exterior
Parking Features Available
Garage Spaces 6.0
Pool None
Waterfront Description None
Roof Type Asphalt Shingle
Lot Depth 110.0
Total Parking Spaces 8
Building
Unit Features Library,Park,Public Transit,School,School Bus Route
Foundation Concrete
Read Less Info
Listed by RE/MAX PRESIDENT REALTY




