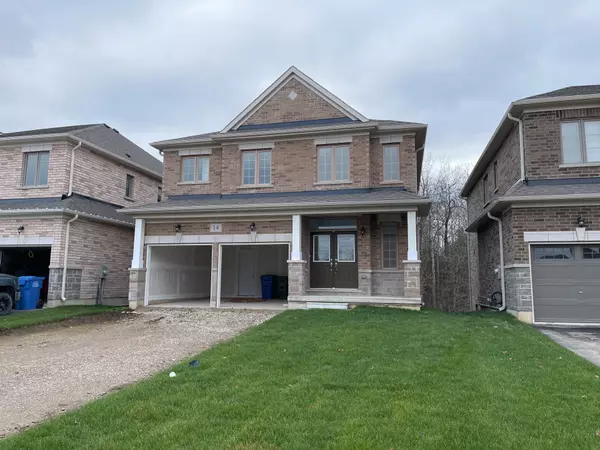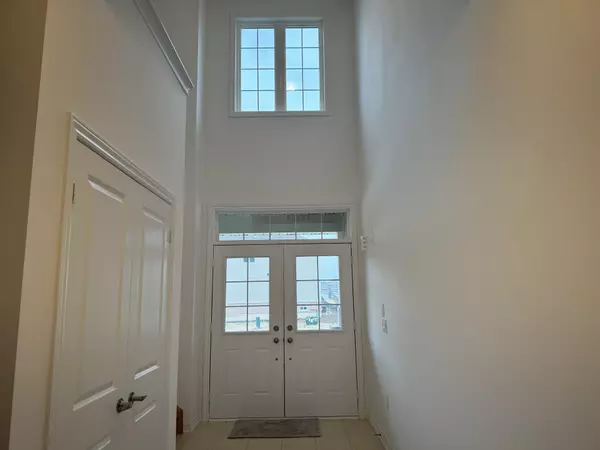REQUEST A TOUR If you would like to see this home without being there in person, select the "Virtual Tour" option and your agent will contact you to discuss available opportunities.
In-PersonVirtual Tour
$759,900
Est. payment /mo
3 Beds
4 Baths
UPDATED:
11/29/2024 12:59 AM
Key Details
Property Type Single Family Home
Sub Type Detached
Listing Status Active
Purchase Type For Sale
Approx. Sqft 1500-2000
MLS Listing ID X10425135
Style 2-Storey
Bedrooms 3
Tax Year 2024
Property Description
This Brand New "Shire Model" in the Carriage House Built by Flato Development. This Fabulous Home Includes 9 Foot Ceilings & 2 Walk-Outs Overlooking the Woods. When Entering This Home, You are Welcomed By An Open Concept Entry That Looks Up to the Second Floor. A Second Entry from The Garage Provides a Convenient 2 PC Bathroom & Main Floor Laundry. As you Enter The Great Room, Kitchen & Breakfast Area, You Have A Great View of a Woodland Setting That Offers Backyard Privacy. The Second Floor Provides 3 Bedrooms Each With Their Own Separate Ensuite Bathrooms. This Family-Oriented Community Provides Schools, Libraries & Shopping and an Abundance of Walking Trails Throughout The Town. The Surrounding Areas Provide Even More Recreational Activities For the Family Such as Skiing, Swimming and Nearby Tourist Destinations.
Location
Province ON
County Grey County
Community Dundalk
Area Grey County
Zoning Residential
Region Dundalk
City Region Dundalk
Rooms
Family Room Yes
Basement Walk-Out
Kitchen 1
Interior
Interior Features None
Cooling None
Exterior
Parking Features Private Double
Garage Spaces 6.0
Pool None
Roof Type Shingles
Lot Frontage 40.0
Lot Depth 110.0
Total Parking Spaces 6
Building
Foundation Concrete
Read Less Info
Listed by CANADIAN REAL ESTATE GROUP INC.




