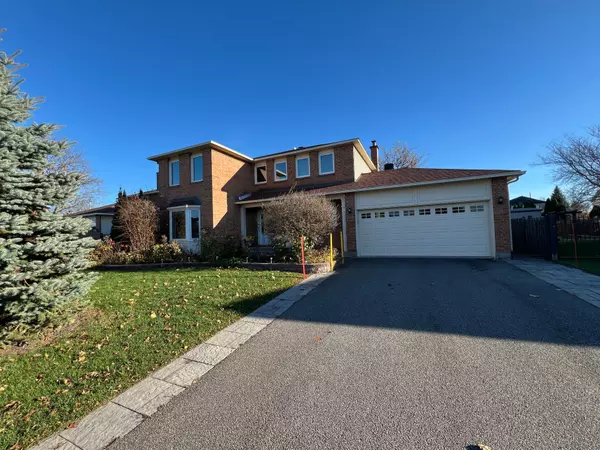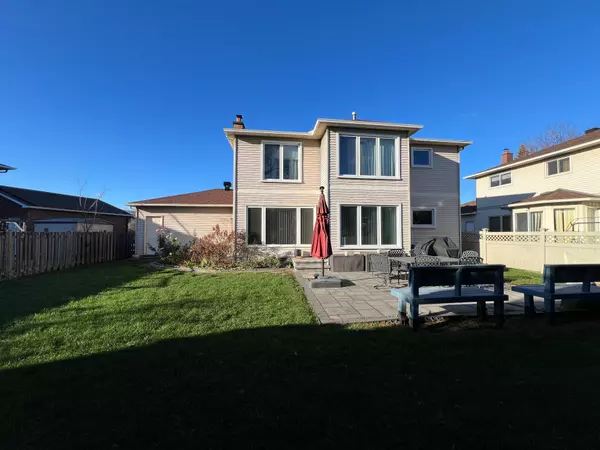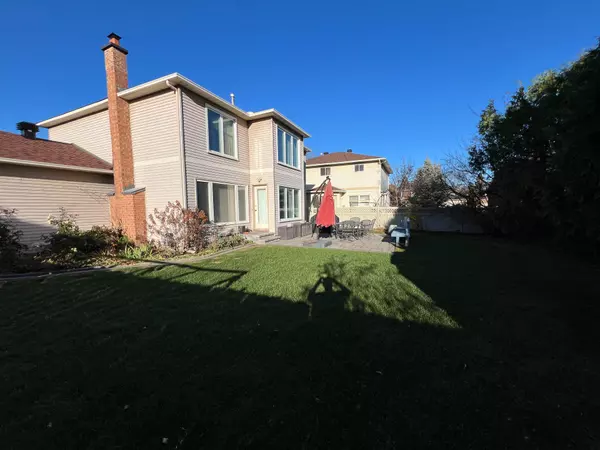REQUEST A TOUR If you would like to see this home without being there in person, select the "Virtual Tour" option and your agent will contact you to discuss available opportunities.
In-PersonVirtual Tour
$810,000
Est. payment /mo
4 Beds
3 Baths
UPDATED:
01/02/2025 08:28 PM
Key Details
Property Type Single Family Home
Sub Type Detached
Listing Status Active
Purchase Type For Sale
MLS Listing ID X10423793
Style 2-Storey
Bedrooms 4
Annual Tax Amount $5,059
Tax Year 2024
Property Description
This beautiful 2-storey home offers 4 spacious bedrooms and 2308 sq.ft. of living space (not including basement). Highlights include a grand foyer with a circular staircase, a cozy family room with a wood fireplace, kitchen with granite countertops, walk-in pantry, and breakfast area. The master suite features a sitting area, walk-in closet, and ensuite. Additional features include a main-floor laundry/mud room, direct garage access, and marble countertops in two of the bathrooms. Conveniently located in a great neighborhood, this home is perfect for family living., Flooring: Ceramic, Flooring: Carpet Wall To Wall
Location
Province ON
County Ottawa
Community 1102 - Bilberry Creek/Queenswood Heights
Area Ottawa
Region 1102 - Bilberry Creek/Queenswood Heights
City Region 1102 - Bilberry Creek/Queenswood Heights
Rooms
Family Room Yes
Basement Full, Finished
Kitchen 1
Interior
Interior Features Unknown
Cooling Central Air
Fireplaces Type Wood
Fireplace Yes
Heat Source Wood
Exterior
Parking Features Unknown
Garage Spaces 6.0
Pool None
Roof Type Asphalt Shingle
Lot Depth 100.0
Total Parking Spaces 8
Building
Foundation Concrete
Others
Security Features Unknown
Read Less Info
Listed by ONE PERCENT REALTY LTD.




