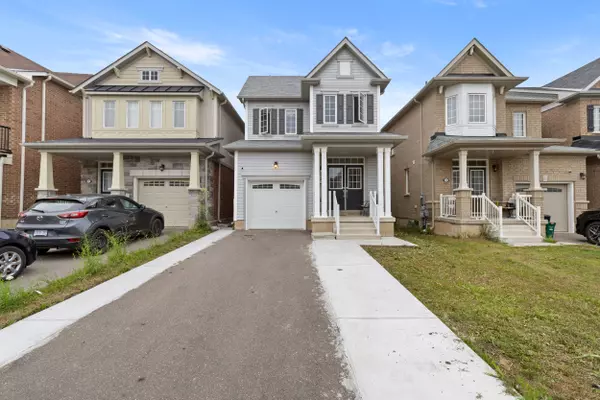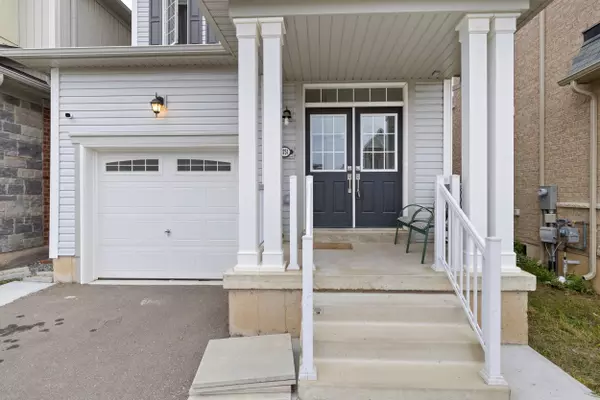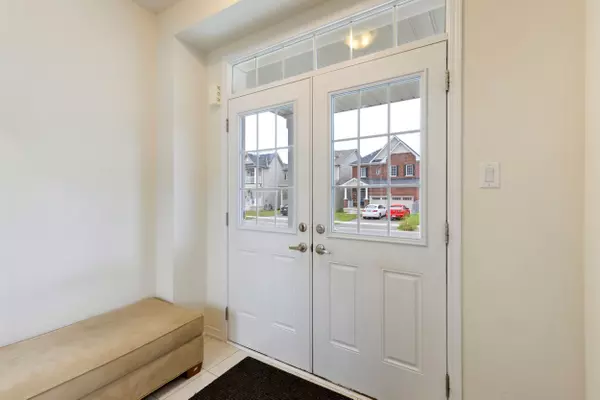REQUEST A TOUR If you would like to see this home without being there in person, select the "Virtual Tour" option and your agent will contact you to discuss available opportunities.
In-PersonVirtual Tour
$750,000
Est. payment /mo
3 Beds
4 Baths
UPDATED:
11/13/2024 11:07 PM
Key Details
Property Type Single Family Home
Sub Type Detached
Listing Status Active
Purchase Type For Sale
Approx. Sqft 2000-2500
MLS Listing ID X10423093
Style 2-Storey
Bedrooms 3
Annual Tax Amount $5,100
Tax Year 2024
Property Description
Wonderful 2-storey family home featuring 3+2 bedrooms, 3+1 bathrooms and a single garage! Enjoy the functional main floor plan with large windows throughout, perfect for easy everyday living and hosting. Dining area opens into the living room which features backyard access. The kitchen is well-designed with light tones, plenty of cabinetry and counter space. Also found on the main floor is a tasteful powder room, and inside entry from the garage through the mudroom. FINISHED BASEMENT with 2 bedroom. Great for student RENTALS. *** Side door entrance to basement is available if needed.
Location
Province ON
County Niagara
Area Niagara
Rooms
Family Room No
Basement Apartment
Kitchen 2
Separate Den/Office 2
Interior
Interior Features None
Cooling None
Fireplace No
Heat Source Gas
Exterior
Parking Features Private Double
Garage Spaces 2.0
Pool None
Roof Type Shingles
Lot Depth 90.28
Total Parking Spaces 3
Building
Unit Features Fenced Yard,Hospital,Park,School Bus Route
Foundation Concrete
Read Less Info
Listed by CENTURY 21 EMPIRE REALTY INC




