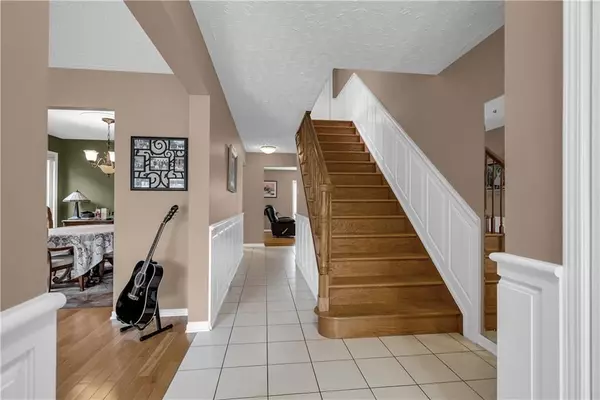REQUEST A TOUR If you would like to see this home without being there in person, select the "Virtual Tour" option and your agent will contact you to discuss available opportunities.
In-PersonVirtual Tour
$654,900
Est. payment /mo
3 Beds
4 Baths
UPDATED:
12/14/2024 12:31 AM
Key Details
Property Type Single Family Home
Sub Type Detached
Listing Status Active
Purchase Type For Sale
MLS Listing ID X10418372
Style 2-Storey
Bedrooms 3
Annual Tax Amount $5,896
Tax Year 2024
Property Description
Flooring: Hardwood, Welcome to this charming 4-bedroom, 4-bathroom family home, ideally located close to schools and all the amenities you need. The main level offers a spacious eat-in kitchen, formal dining room, and a cozy living room – perfect for family gatherings. You'll also find a comfortable family room, convenient half bath, and a laundry room. Upstairs, the hardwood floors lead you to the serene primary bedroom with a beautiful ensuite featuring a glass shower. Two additional bedrooms and a 4-piece bathroom complete this level. The finished lower level offers a welcoming rec room, a fourth bedroom, and a 4-piece bath, along with great office space potential and ample storage. Outside, a large deck overlooks the fenced backyard, providing a perfect place for relaxation and play. This home is truly a perfect blend of comfort and functionality – a wonderful place to make lasting memories!, Flooring: Ceramic, Flooring: Carpet Wall To Wall
Location
Province ON
County Stormont, Dundas And Glengarry
Community 717 - Cornwall
Area Stormont, Dundas And Glengarry
Region 717 - Cornwall
City Region 717 - Cornwall
Rooms
Family Room Yes
Basement Full, Finished
Separate Den/Office 1
Interior
Interior Features Unknown
Cooling Central Air
Fireplaces Type Other, Wood
Fireplace Yes
Heat Source Gas
Exterior
Exterior Feature Deck
Parking Features Unknown
Pool None
Roof Type Metal
Lot Depth 120.0
Total Parking Spaces 4
Building
Unit Features Public Transit,Park,Fenced Yard
Foundation Concrete
Others
Security Features Unknown
Read Less Info
Listed by RE/MAX AFFILIATES MARQUIS LTD.




