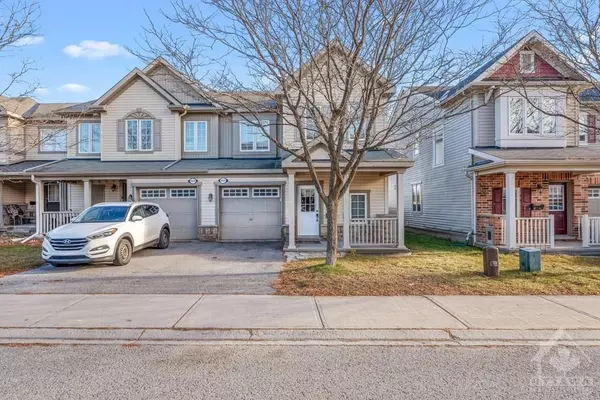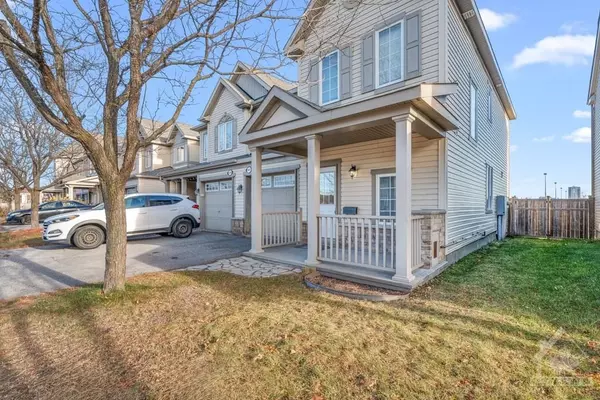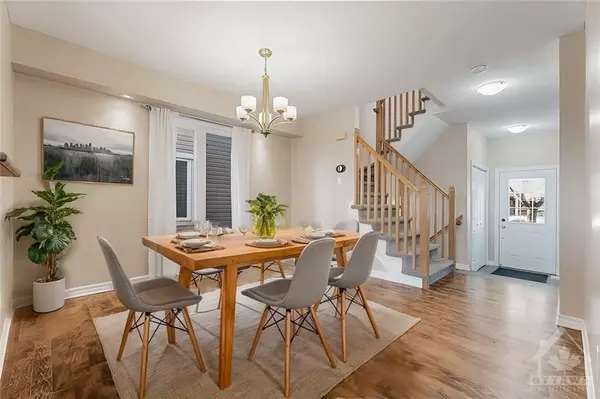REQUEST A TOUR If you would like to see this home without being there in person, select the "Virtual Tour" option and your agent will contact you to discuss available opportunities.
In-PersonVirtual Tour
$644,900
Est. payment /mo
3 Beds
6 Baths
UPDATED:
01/12/2025 04:34 PM
Key Details
Property Type Townhouse
Sub Type Att/Row/Townhouse
Listing Status Active
Purchase Type For Sale
MLS Listing ID X10423111
Style 2-Storey
Bedrooms 3
Annual Tax Amount $3,911
Tax Year 2024
Property Description
Flooring: Tile, Flooring: Hardwood, Truly a rare find! This fantastic end-unit town home, with tasteful curb appeal, is nestled on a quiet street and offers the added bonus of NO REAR NEIGHBOURS. Bright and open, with newly refinished hardwood floors, the main floor offers a large living room, separate dining area and a classic kitchen layout with newer appliances and terrific sightlines. As you head up the staircase you will be pleased to find 3 generously sized bedrooms; the primary has a walk-in closet and tasteful ensuite! This level is also where you will find the laundry facilities. The basement has been fully finished and features a large family/multi-purpose room and plenty of storage. The rear yard is home to a patio area and still leaves plenty of room to garden and play! The neighbourhood is absolutely second to none; parks, transit, schools, shopping, eateries and recreation are just steps away! Some photos have been virtually staged., Flooring: Carpet Wall To Wall
Location
Province ON
County Ottawa
Community 7704 - Barrhaven - Heritage Park
Area Ottawa
Region 7704 - Barrhaven - Heritage Park
City Region 7704 - Barrhaven - Heritage Park
Rooms
Family Room Yes
Basement Full, Finished
Kitchen 1
Interior
Interior Features Unknown
Cooling Central Air
Fireplace No
Heat Source Gas
Exterior
Parking Features Unknown
Garage Spaces 1.0
Pool None
Roof Type Unknown
Lot Depth 82.02
Total Parking Spaces 2
Building
Unit Features Public Transit,Park,Fenced Yard
Foundation Concrete
Others
Security Features Unknown
Read Less Info
Listed by GRAPE VINE REALTY INC.




